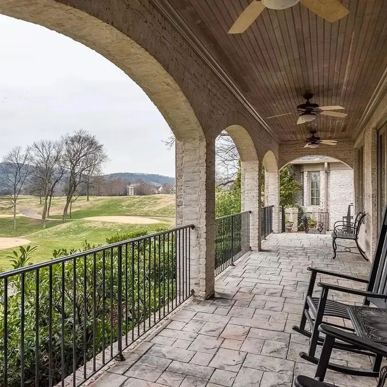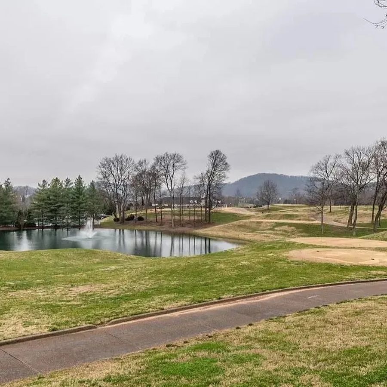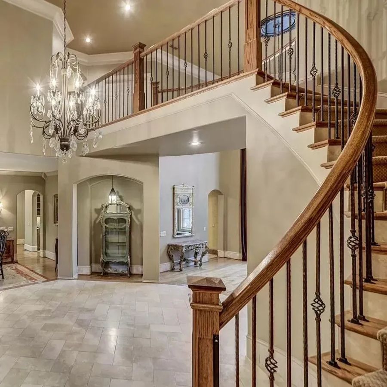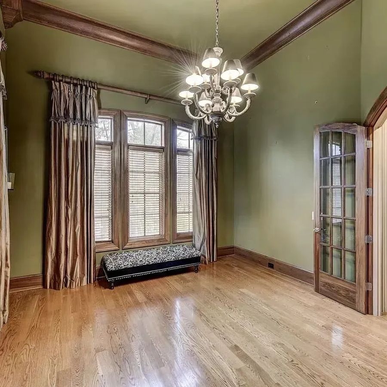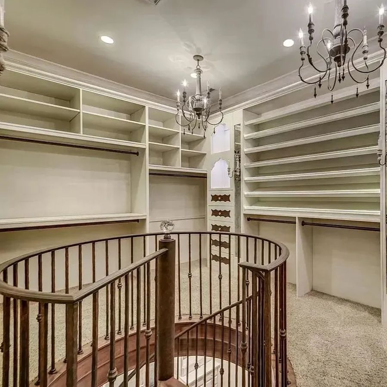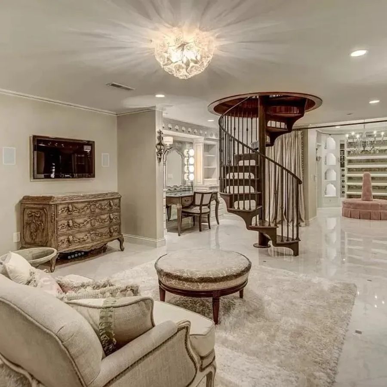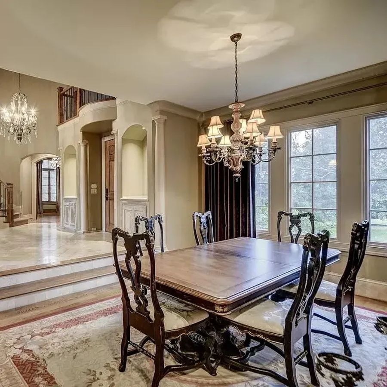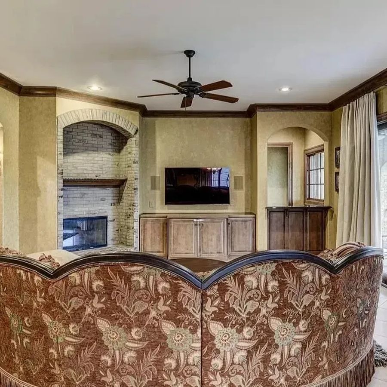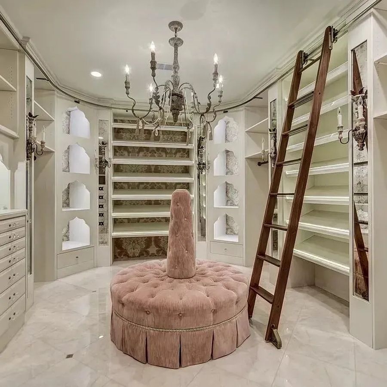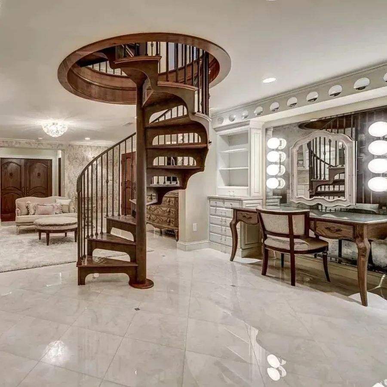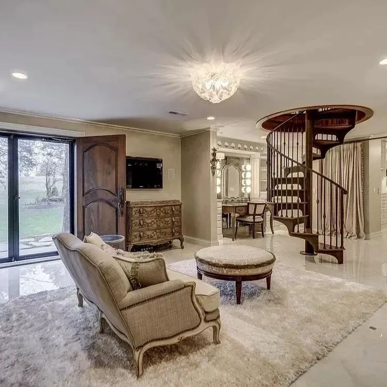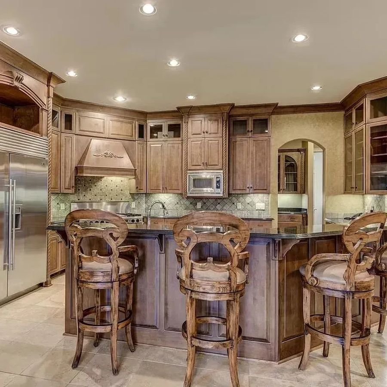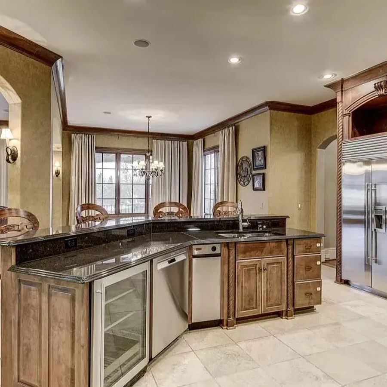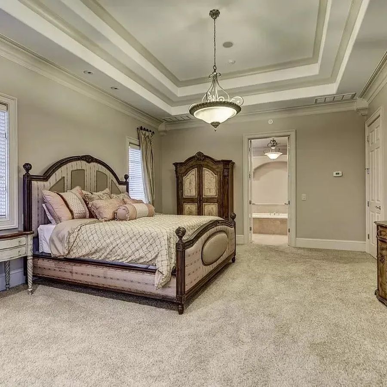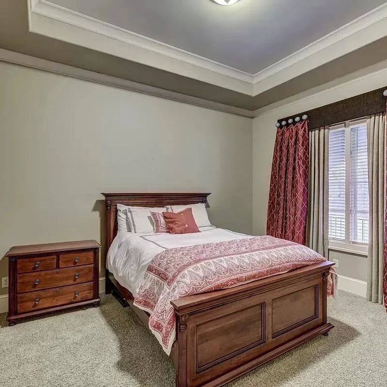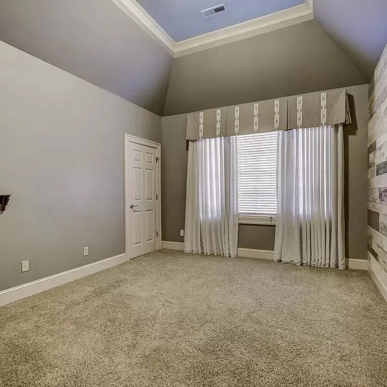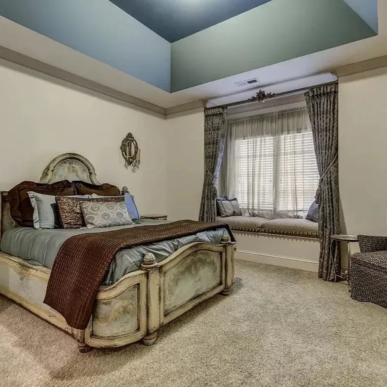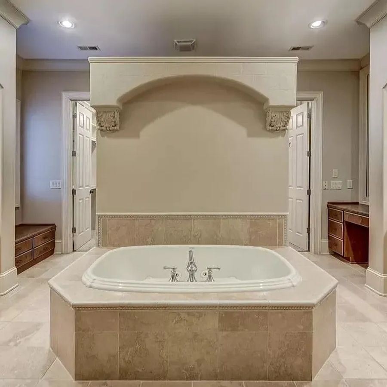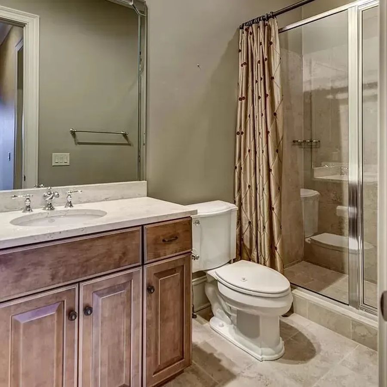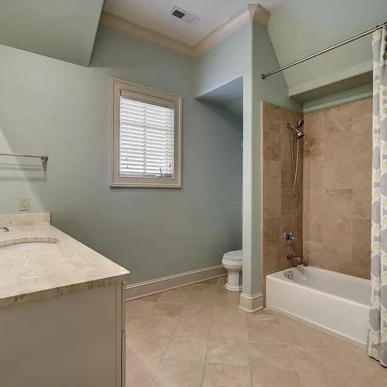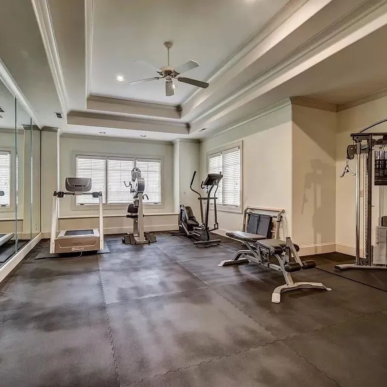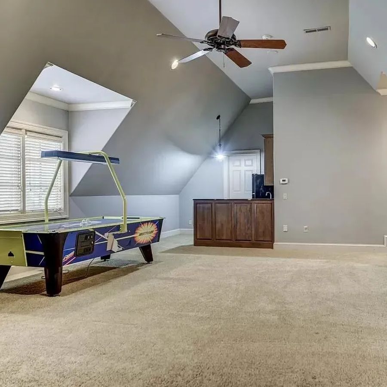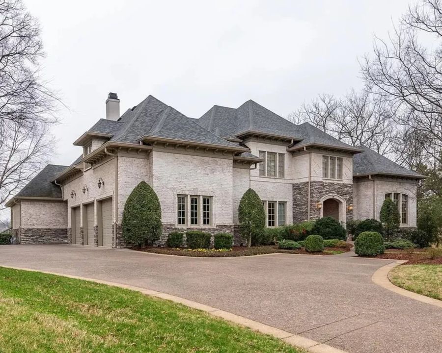
The former home of country music superstar Carrie Underwood and her husband, retired NHL player Mike Fisher, is a magnificent Italian-style villa located in the prestigious Brentwood, Tennessee community. Valued at $2.5 million, this luxurious residence embodies elegance, warmth, and privacy, making it the perfect sanctuary for country music royalty.
Set against a backdrop of rolling hills and a serene pond, the villa offers breathtaking views from its covered back porch — an ideal spot for relaxation or a quiet evening in a rocking chair. Inside, the home is equally impressive, featuring soaring ceilings, a grand spiral staircase, and an open floor plan that masterfully blends classic Italian design with modern luxury.
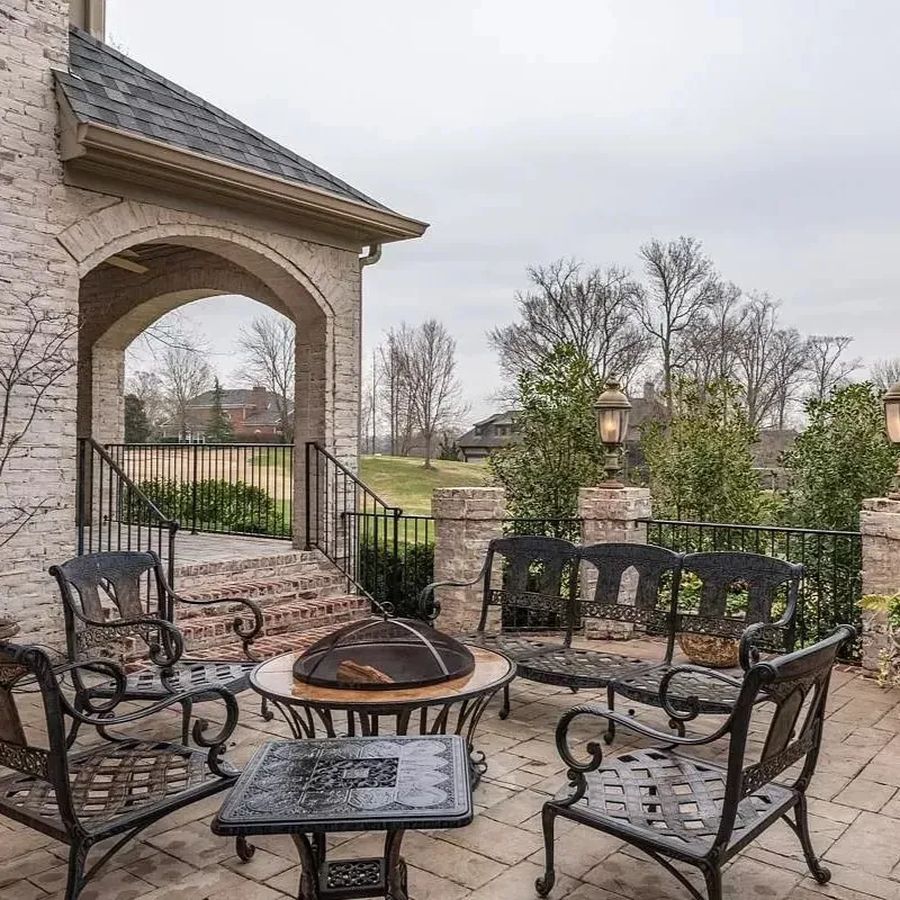 A Grand Welcome: The Entrance and Foyer
A Grand Welcome: The Entrance and Foyer
Upon entering the home, visitors are greeted by a grand foyer that sets the tone for the opulence to come. The spiral staircase with ornate iron railings winds gracefully upwards, while soaring ceilings amplify the sense of space and grandeur. Overhead, a sparkling crystal chandelier adds a touch of elegance, casting a warm glow across the space. The polished hardwood floors and intricate molding give the entrance a timeless charm.
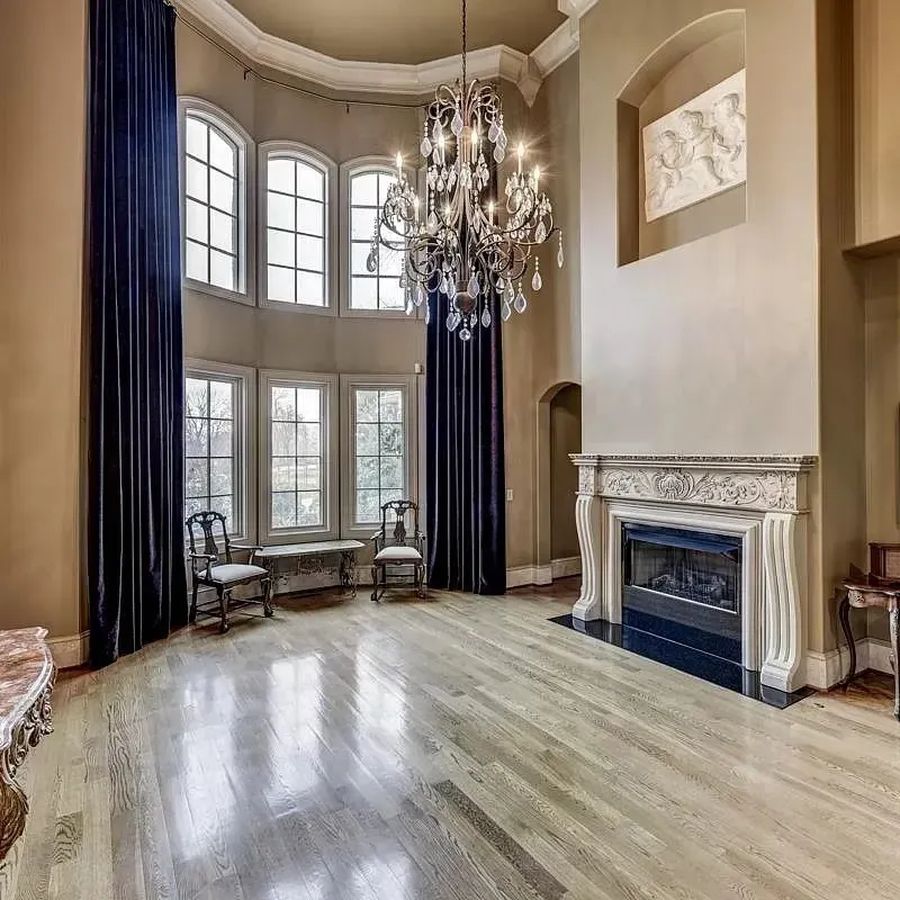
Adjacent to the foyer is an elegant sitting room, featuring large windows with draped curtains, a central chandelier, and plush seating, providing a sophisticated space to welcome guests. The high ceilings and expansive design make the room feel both open and intimate, creating an inviting ambiance.
Living and Entertaining Spaces
At the heart of the villa is a sprawling living room designed for both luxury and comfort. Centered around a grand fireplace with intricate detailing, the living room features large windows that frame scenic views of the rolling hills. A dramatic chandelier hangs from the high ceiling, illuminating the room with soft, ambient lighting. The open-concept design allows for smooth transitions between the living space, kitchen, and formal dining room.
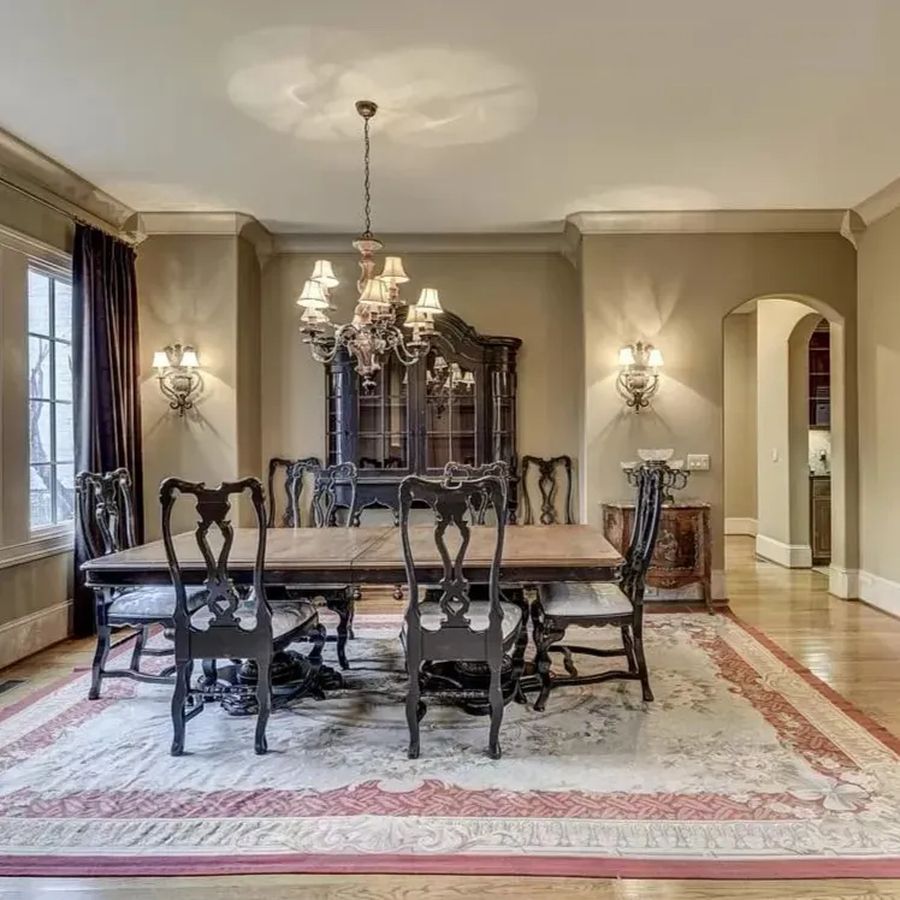
The formal dining room is an entertainer’s dream, adorned with an ornate chandelier, hardwood floors, and elegant furniture. This grand dining space is perfect for hosting lavish dinners, holiday gatherings, or formal occasions.
The cozy family room features a large, patterned couch facing a flat-screen TV, a brick fireplace, and large windows that fill the room with natural light. This space is ideal for movie nights, family gatherings, or simply curling up with a good book.
Downstairs, the finished basement adds even more opportunities for entertainment. Heated marble floors, a comfortable lounge area, and a game room with an air hockey table and built-in bar provide an ultimate space for leisure. The plush seating area, complete with a mini kitchenette, creates an intimate space for guests to relax.
A Kitchen Fit for a Chef
The kitchen is a true centerpiece of this stunning home. With custom cabinetry, a large island featuring bar seating, and modern stainless steel appliances, the space is both functional and visually striking. The gourmet kitchen also boasts a sub-zero fridge, a built-in wine fridge, and ample counter space, providing everything a culinary enthusiast could ask for.
The design incorporates a blend of classic and modern elements, including a tile backsplash with intricate patterns and sleek, minimalist lighting. Large windows flood the space with natural light, creating a bright and inviting atmosphere for cooking, dining, and entertaining.
The Master Suite: A Private Retreat of Unparalleled Luxury
The master suite is a haven of luxury and relaxation. Located in a private wing of the house, it exudes elegance with its grand bed, a gas fireplace, and large windows that offer serene views of the surrounding landscape. High ceilings and intricate ceiling moldings enhance the sense of grandeur.
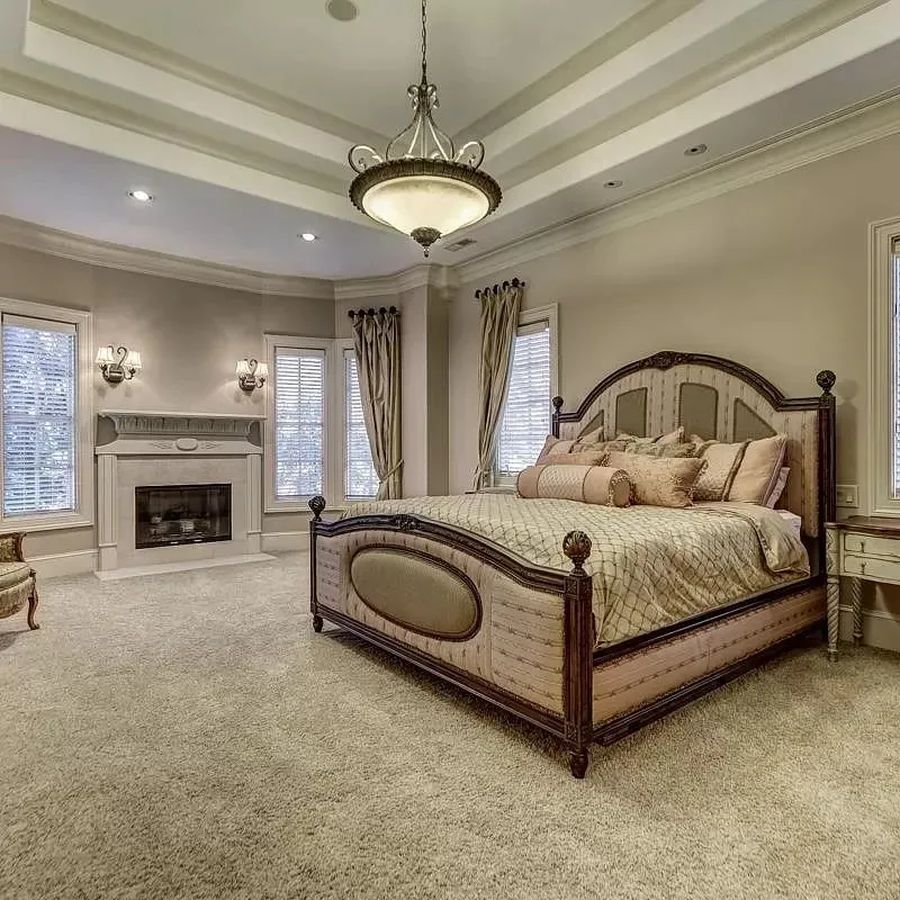
The suite also includes a luxurious en-suite bathroom, which rivals any five-star spa. This bathroom features a soaking tub nestled within an arched alcove, offering a perfect space for relaxation. Marble countertops, elegant fixtures, and a walk-through shower complete the opulent design. His-and-hers vanities provide ample space for getting ready, ensuring both comfort and privacy.
Attached to the master suite is a walk-in closet that goes beyond functional storage. Featuring custom shelving, a spiral staircase, and a pink tufted ottoman, the space feels more like a boutique than a closet. A rolling ladder provides easy access to the highest shelves, allowing for maximum storage capacity.
Spacious Bedrooms for Guests and Family
In addition to the master suite, the home offers several other bedrooms, each with its own unique charm. A guest bedroom is styled with a rustic wooden bed adorned with patterned linens, offering a cozy and inviting space for visitors. Another bedroom features neutral tones, high ceilings, and large windows that provide ample natural light, making it the perfect canvas for customization.
One of the bedrooms includes a rustic bed, vintage-style furniture, and a large window seat framed by elegant draped curtains. It combines comfort with classic design, offering a perfect retreat for guests or family members.
Each bedroom is spacious, well-lit, and thoughtfully designed to maximize comfort and privacy. They are perfectly suited for family members, children, or long-term guests.
Elegant Bathrooms and Spa-Like Retreats
The bathrooms throughout the home are designed to be both stylish and functional. The master bathroom, with its luxurious freestanding tub and walk-through shower, feels like a personal spa. Guest bathrooms feature sleek vanities, glass-enclosed showers, and elegant tile work.
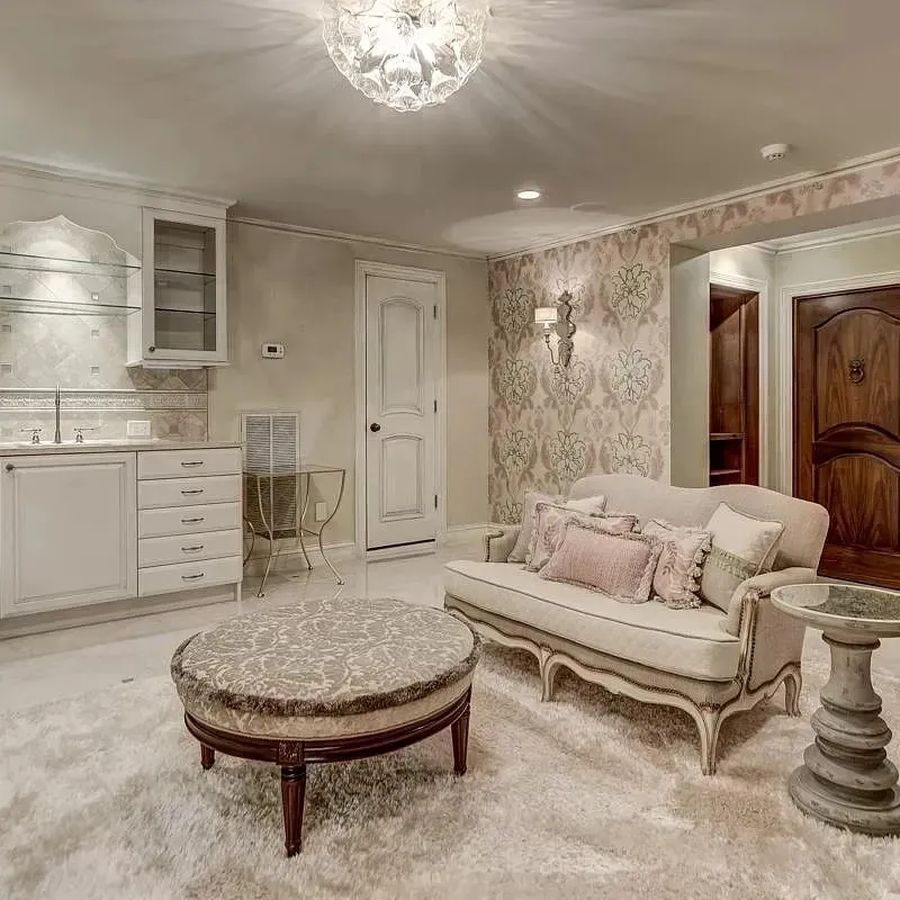
Every bathroom offers modern amenities with a classic aesthetic, using a neutral color palette and high-end materials such as marble, glass, and polished stone. These spa-like retreats ensure that family members and guests have a tranquil and functional space for daily routines.
Outdoor Paradise: A View That Steals the Show
The villa’s outdoor space is as captivating as its interior. A covered porch with elegant arches and rocking chairs offers sweeping views of the rolling hills and serene pond. It’s the perfect place to sip a morning coffee or watch the sun set over the landscape.
The outdoor entertainment area includes a fire pit, wrought-iron furniture, and a patio with plenty of seating for gatherings with family and friends. The expansive, well-manicured lawn leads to a picturesque pond, creating a tranquil, park-like setting. The pond reflects the house’s grand architecture, adding a sense of calm and beauty to the property.
Fitness, Fun, and More
The home is packed with unique features that make it more than just a residence — it’s a lifestyle. The home gym is outfitted with state-of-the-art exercise machines, large mirrors, and rubber flooring, providing a dedicated space for fitness enthusiasts.
The game room, complete with an air hockey table, ceiling fan, and bar, provides a lively space for leisure and friendly competition. This space is ideal for kids, teens, and adults alike, offering hours of entertainment.
Notable Features at a Glance Location: Brentwood, Tennessee Price: $2.5 million Style: Italian-inspired villa Square Footage: Approximately 7,000 sq ft Bedrooms: 5-6 bedrooms, including an opulent master suite Bathrooms: 5+ bathrooms with spa-like design Kitchen: Gourmet chef’s kitchen with a sub-zero fridge, wine fridge, and bar island Living Spaces: Grand living room, formal dining room, club/media room, sitting room, basement lounge, and more Entertainment: Walk-in closet with spiral staircase, air hockey game room, home gym, and built-in bar Outdoor Features: Rocking chair porch, expansive patio, pond, manicured lawns, and sweeping views of Tennessee’s rolling hills A Perfect Blend of Elegance and Comfort
Carrie Underwood and Mike Fisher’s former Brentwood estate is more than just a house — it’s a work of art. Every element of the home, from the spiral staircase in the foyer to the wine fridge in the kitchen, reflects a balance of elegance and modern luxury.
Set in the heart of Brentwood, Tennessee, this villa offers serenity, privacy, and grandeur all in one. From family-friendly entertainment spaces to tranquil outdoor views, every corner of this estate has been thoughtfully designed to create a lifestyle of comfort, elegance, and beauty.
Though Underwood and Fisher have since moved on from this home, its legacy as a symbol of country elegance remains. It’s not just a home — it’s a statement of prestige, luxury, and the essence of Southern charm.
Scroll through the images to discover more luxurious details of this stunning property.
