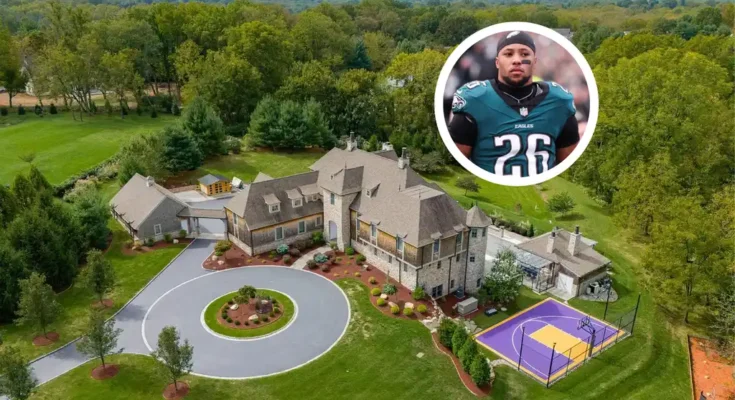Right before Saquon’s record-breaking season with the Philadelphia Eagles, Barkley secured a $3.9 million estate in Malvern, Pennsylvania.
The 10,000-square-foot mansion, located in the Tredyffrin/Easttown School District, offers six bedrooms and nine bathrooms and is designed for ultimate comfort and luxury.
This purchase comes on the verge of Barkley’s historic 2025 season, where he shattered the NFL’s single-season rushing record, set a new Eagles franchise record, won NFL Offensive Player of the Year, and capped it all off with a Super Bowl victory.
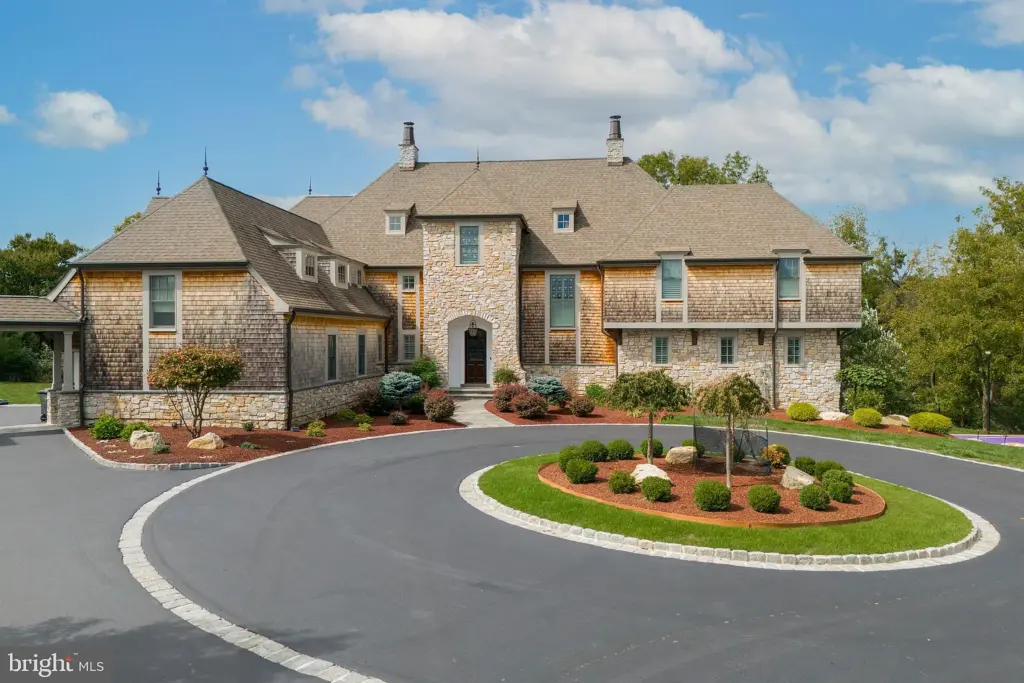 Property Highlights Price: $3.9 million Location: Malvern, PA Size: Just over 10,000 square feet of interior Lot Size: 5.64 acres Bedrooms: 6 Bathrooms: 9 Notable Features: Saltwater pool, hot tub, outdoor kitchens, custom home theater, gym, two laundry rooms, three fireplaces, automated Kohler bidet toilets, oversized walk-in pantry Flying Into The Foyer
Property Highlights Price: $3.9 million Location: Malvern, PA Size: Just over 10,000 square feet of interior Lot Size: 5.64 acres Bedrooms: 6 Bathrooms: 9 Notable Features: Saltwater pool, hot tub, outdoor kitchens, custom home theater, gym, two laundry rooms, three fireplaces, automated Kohler bidet toilets, oversized walk-in pantry Flying Into The Foyer
The foyer of this elegant home makes an immediate impression with its double-height ceiling, crisp white wainscoting, and a gracefully curved staircase lined with a patterned runner.
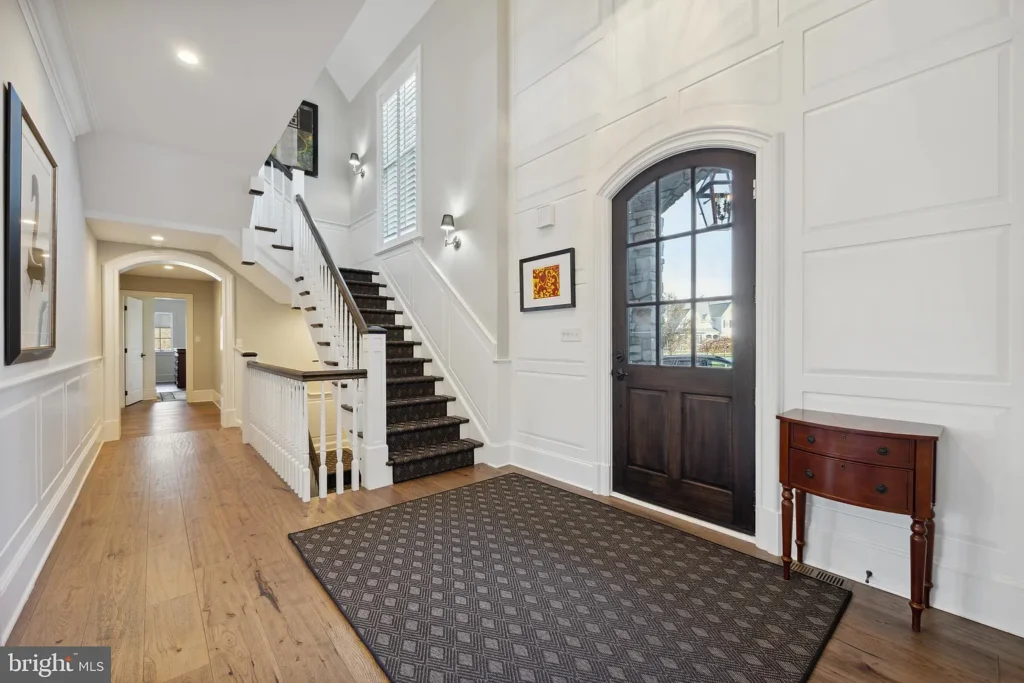
Natural light filters through the arched glass-paneled front door and shuttered windows, highlighting the rich wood flooring that extends throughout.
Front Room
The front living room exudes warmth and sophistication, centered around a traditional fireplace with intricate millwork and built-in shelving. A coffered ceiling enhances the architectural detail, while plush blue velvet sofas, accented with neutral-toned throw pillows, create an inviting atmosphere.
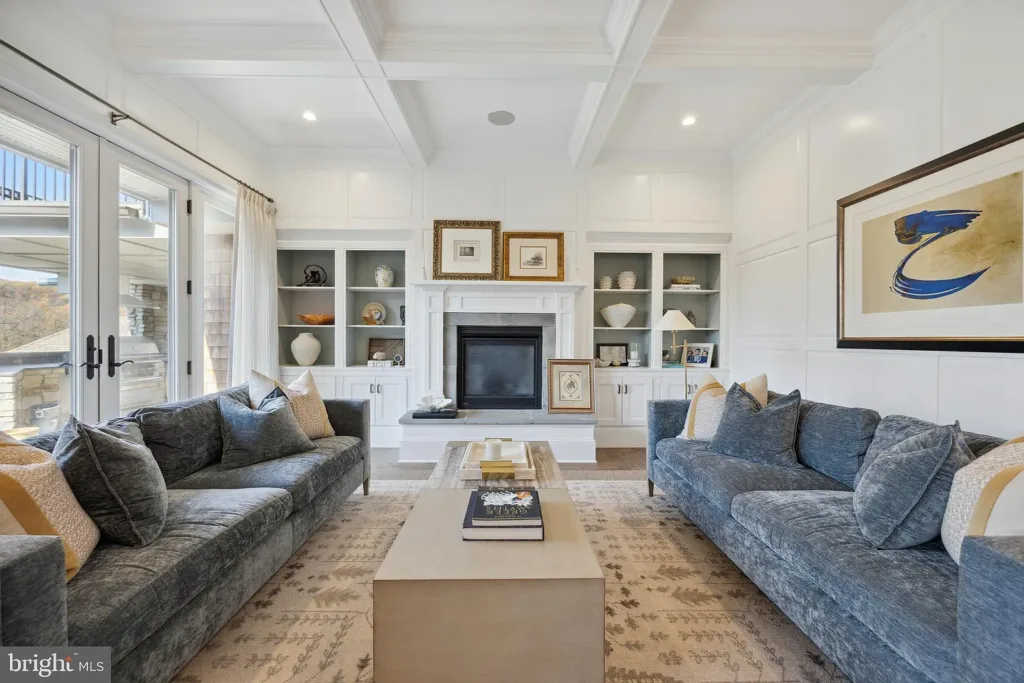
Floor-to-ceiling French doors open to a covered patio, allowing for an effortless indoor-outdoor connection.
Dining In The End Zone
The formal dining area exudes understated elegance, blending classic architectural details with contemporary furnishings. A rustic wood dining table, framed by sleek leather chairs with gold metal legs, anchors the space, while a sculptural brass chandelier adds a refined touch.
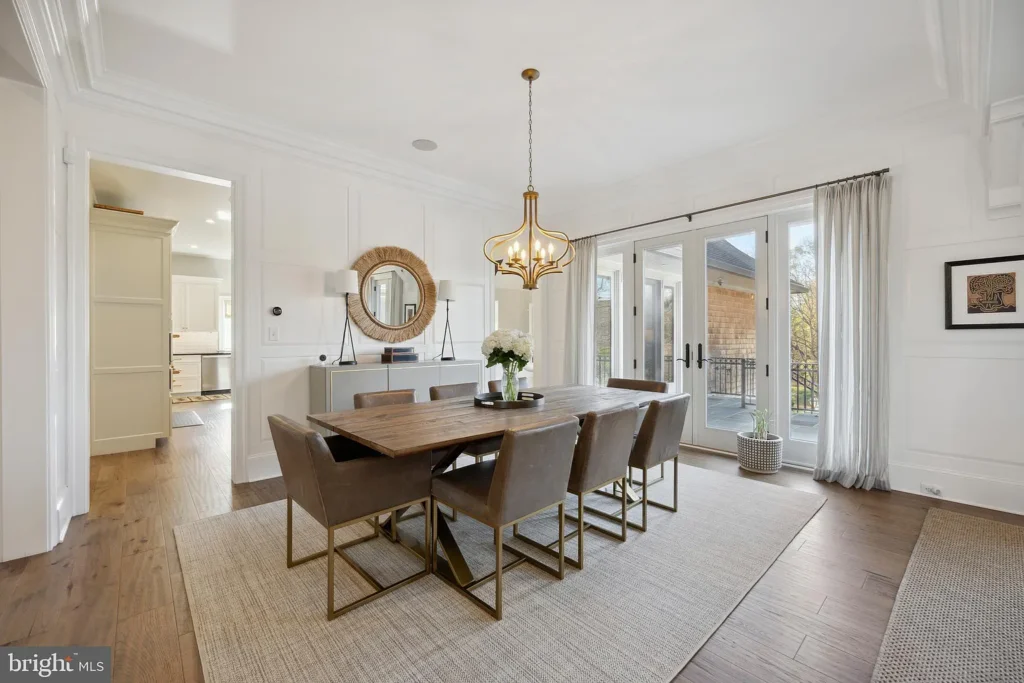
Wainscoted walls and intricate crown molding lend timeless sophistication, while a neutral-toned area rug softens the hardwood flooring. A sideboard, adorned with modern sconces and a round woven mirror, adds warmth and texture to the design.
Open to the nearby front room, the space maintains a seamless flow, making it as well-suited for intimate dinners.
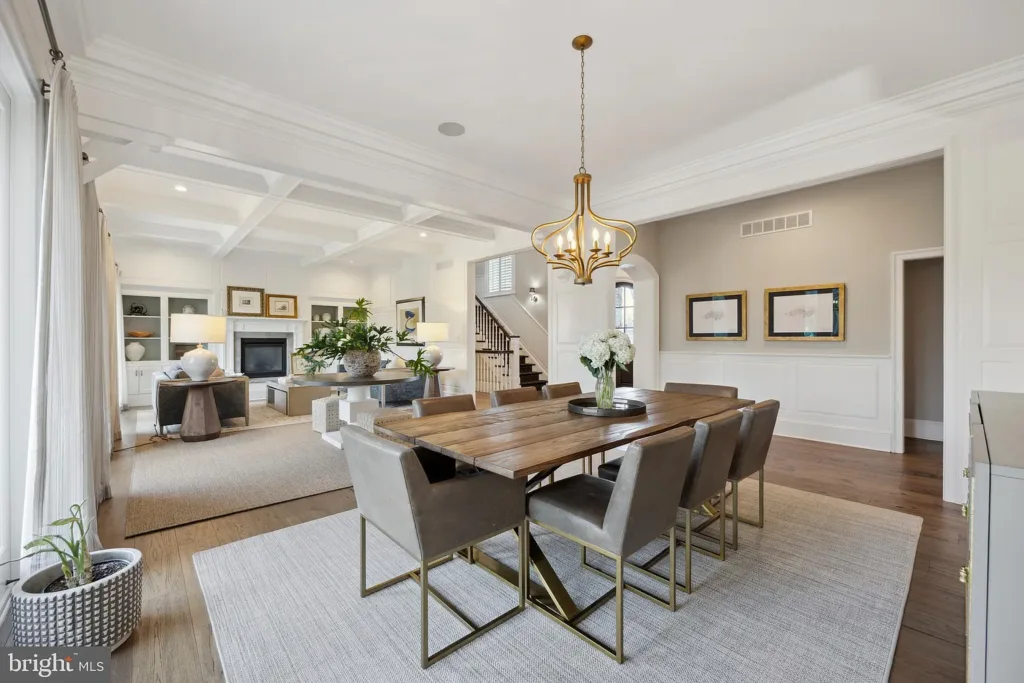 Feeding Saquon
Feeding Saquon
This gourmet kitchen is built to fuel a powerhouse, combining high-end appliances with a layout designed for both function and style.
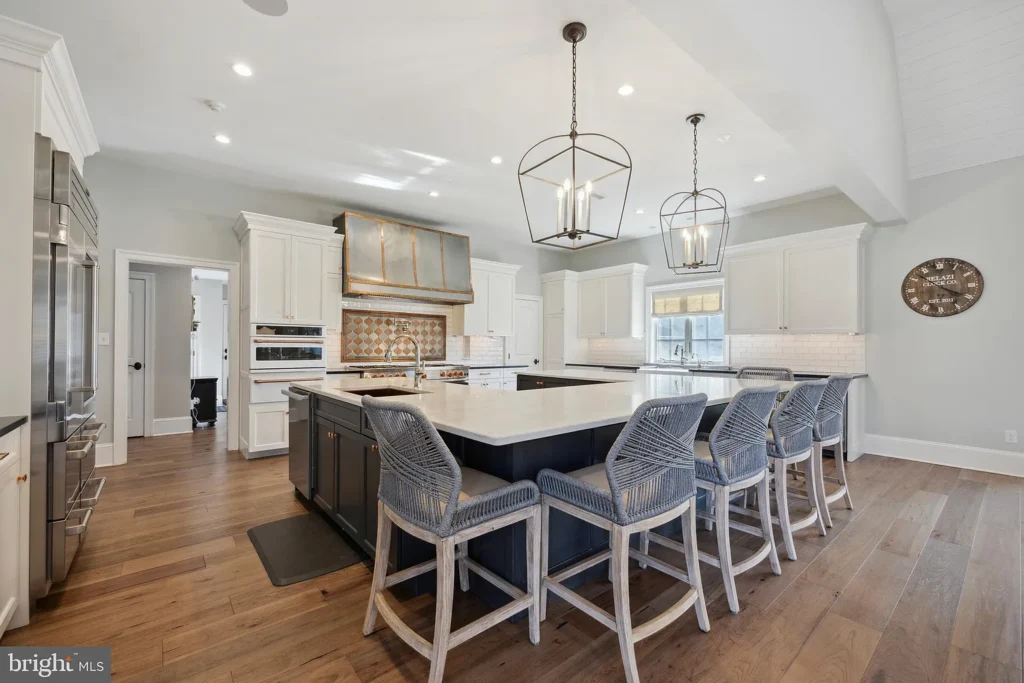
At its heart, a custom La Cornue range with brass detailing sits beneath a statement-making metal hood, accented by a warm, patterned tile backsplash.
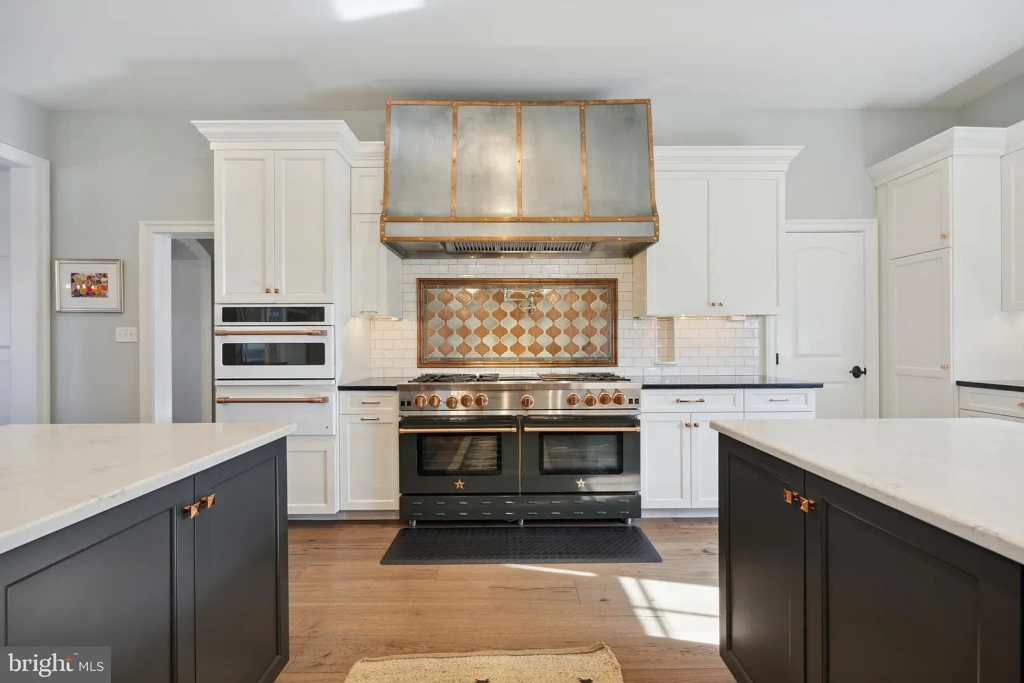
Twin navy-blue islands offer expansive prep space and seating, while sleek quartz countertops and white cabinetry keep the space bright and refined.
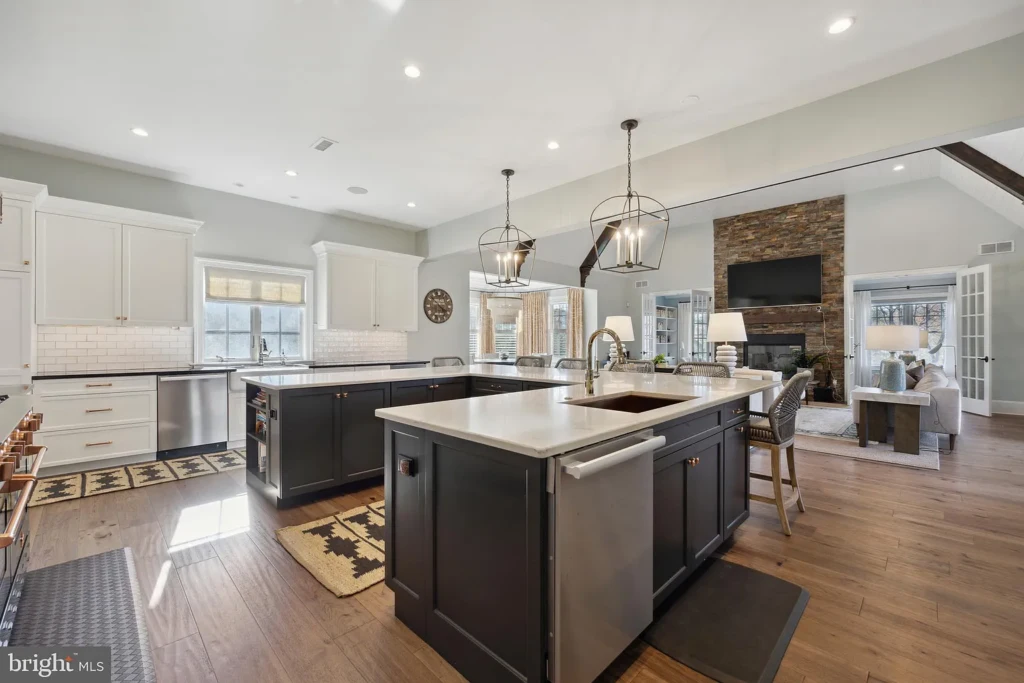
Oversized lantern pendants illuminate the space, highlighting the wood flooring that adds warmth to the room. A paneled refrigerator seamlessly blends into the cabinetry, while dual sinks and dishwashers make meal prep and cleanup effortless.
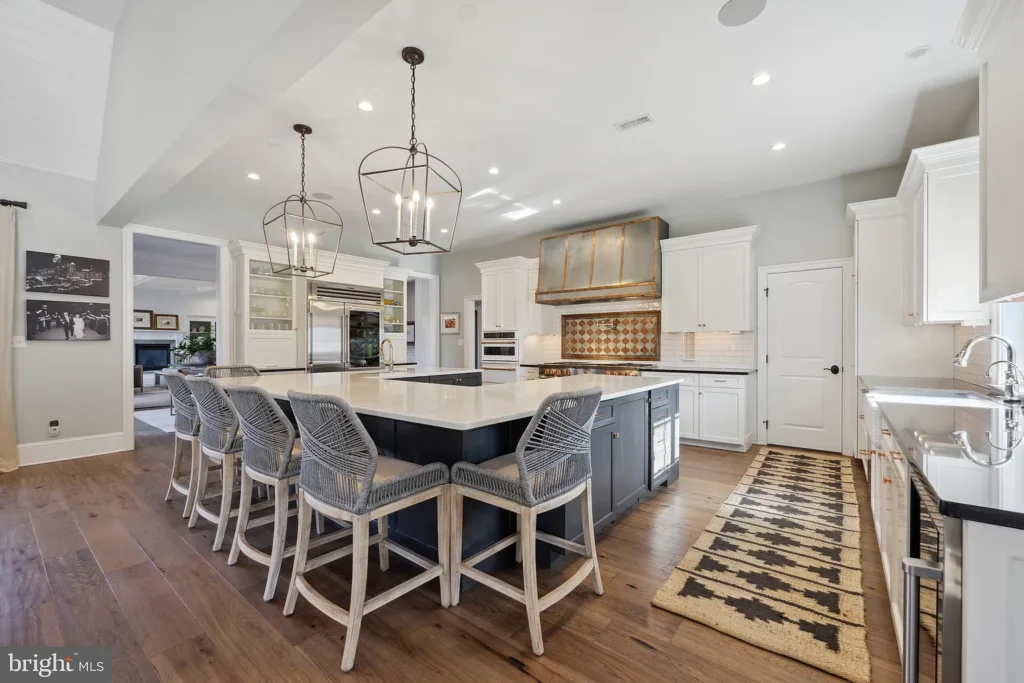
This kitchen is as much about entertaining as it is about performance—because when you can squat 600 pounds, you need a kitchen that can keep up.
Living Like A Champion
The open-concept design seamlessly connects the gourmet kitchen to the main living room, creating a space that is both inviting and functional. Vaulted ceilings with exposed dark wood beams add a sense of grandeur, while the shiplap ceiling and soft neutral tones keep the space warm and approachable.
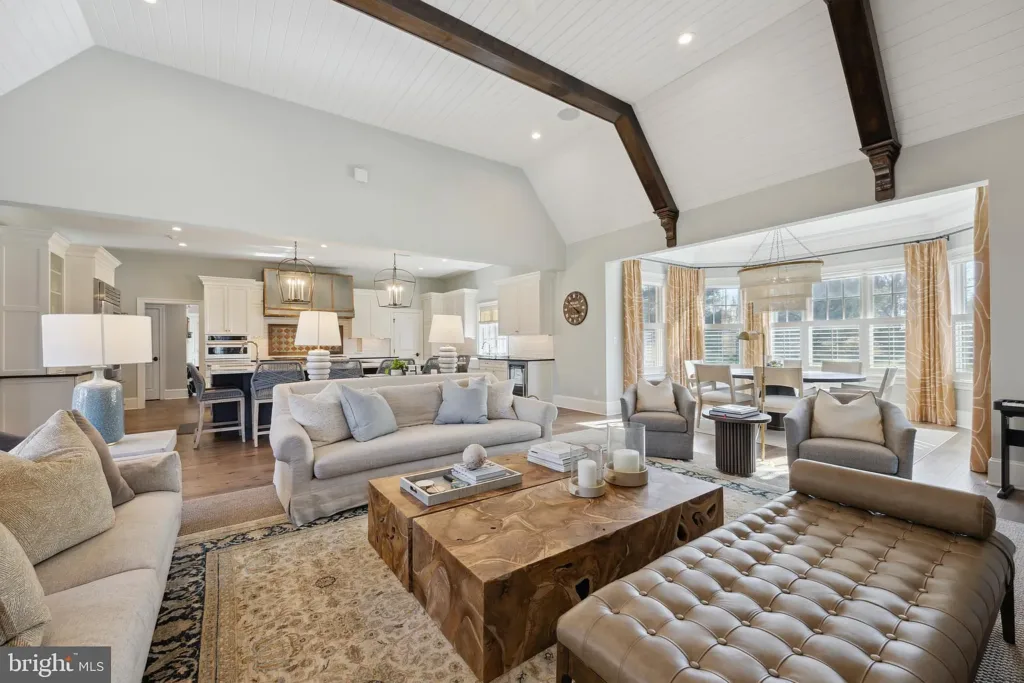
A towering stone fireplace anchors the room, topped by a wide wooden mantel and a wall-mounted TV, blending rustic elements with modern convenience. The seating arrangement centers around a striking live-edge wood coffee table, framed by neutral-toned sofas and a tufted leather chaise.
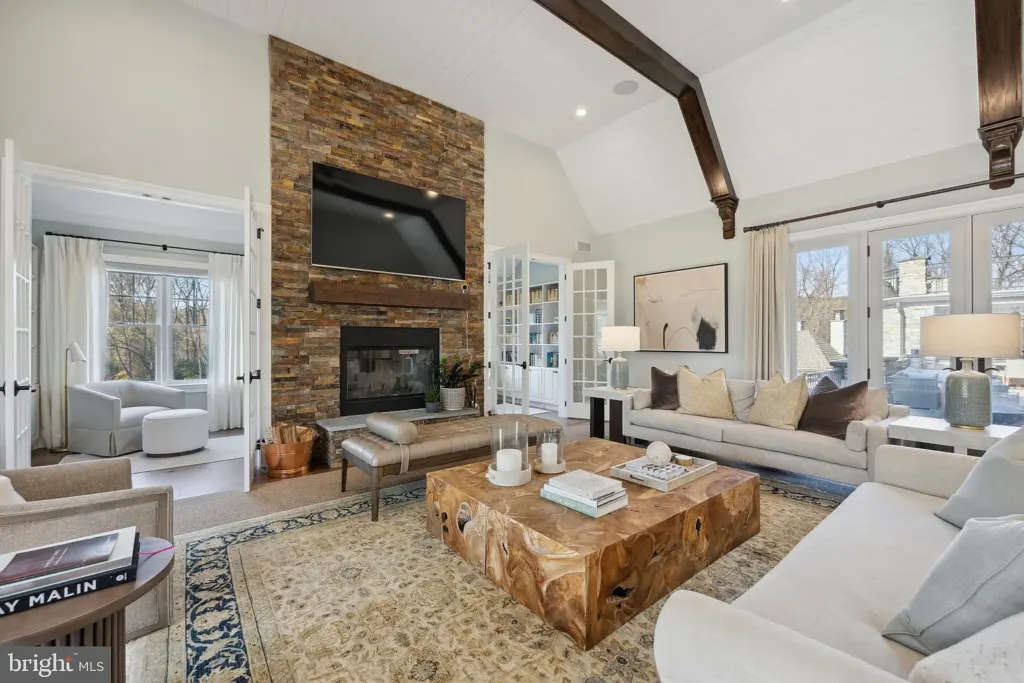
French doors and large windows flood the space with natural light, offering views of the outdoor patio and bringing an airy, indoor-outdoor feel to the home.
Library and Playroom
Through the French doors off the main living room, a charming kids’ library and playroom provide a cozy retreat for reading, studying, and creativity.
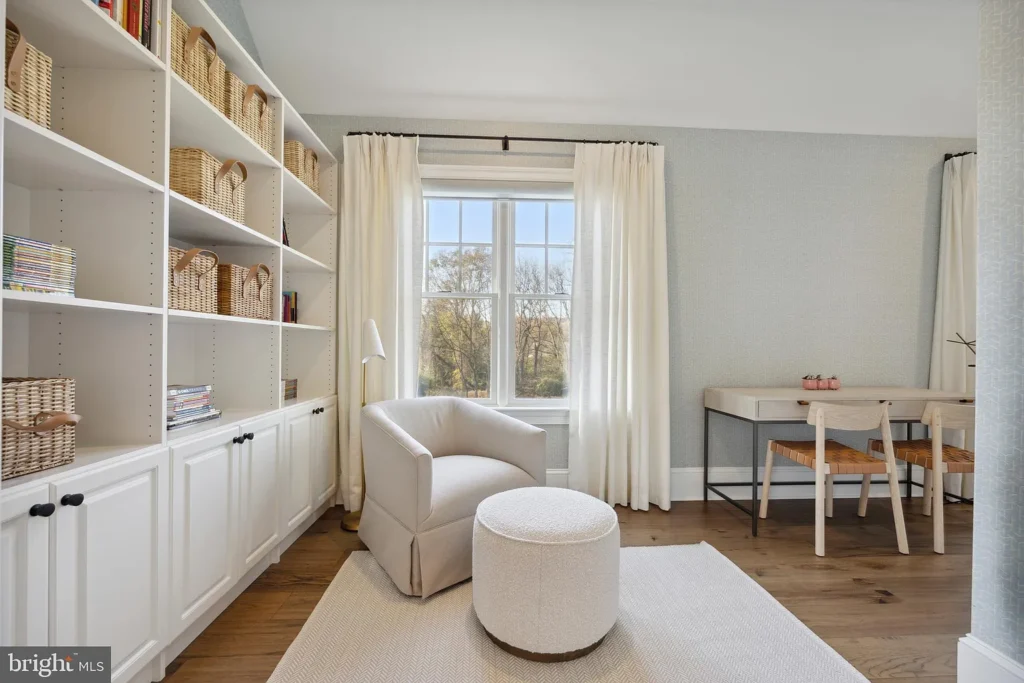
Built-in bookshelves line the walls, neatly organized with woven baskets and an array of colorful books, making it an inviting space for his growing family.
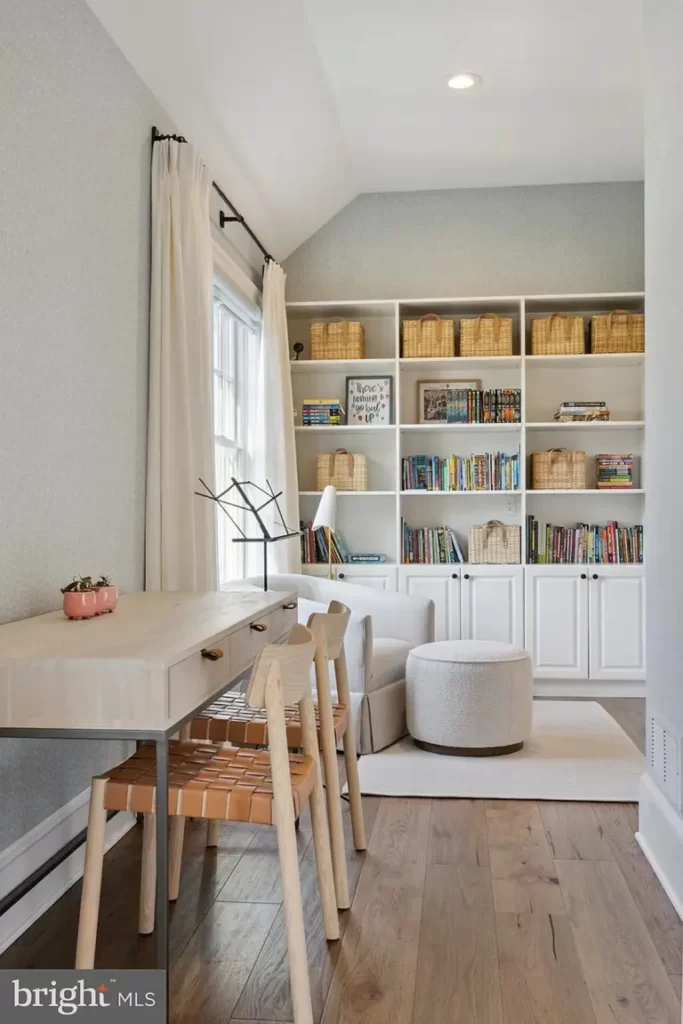
A soft area rug and plush armchair create a quiet reading nook by the window, where natural light filters through airy curtains.
Sleeping Off The Super Bowl Parade
The primary suite is a luxurious retreat, designed with soaring vaulted ceilings, a dramatic tufted headboard, and a bold red velvet loveseat that adds a splash of personality.
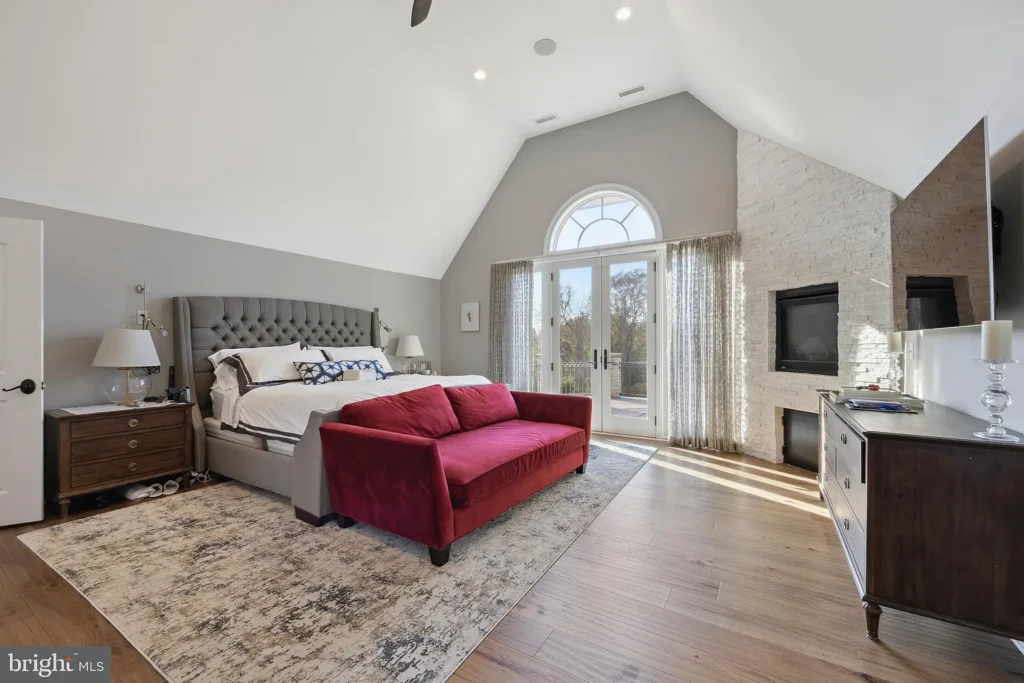
A sleek white brick fireplace and arched French doors leading to a private balcony make the space feel both grand and inviting.
Soft gray walls and rich hardwood flooring create a calming backdrop, enhanced by natural light streaming through oversized windows.
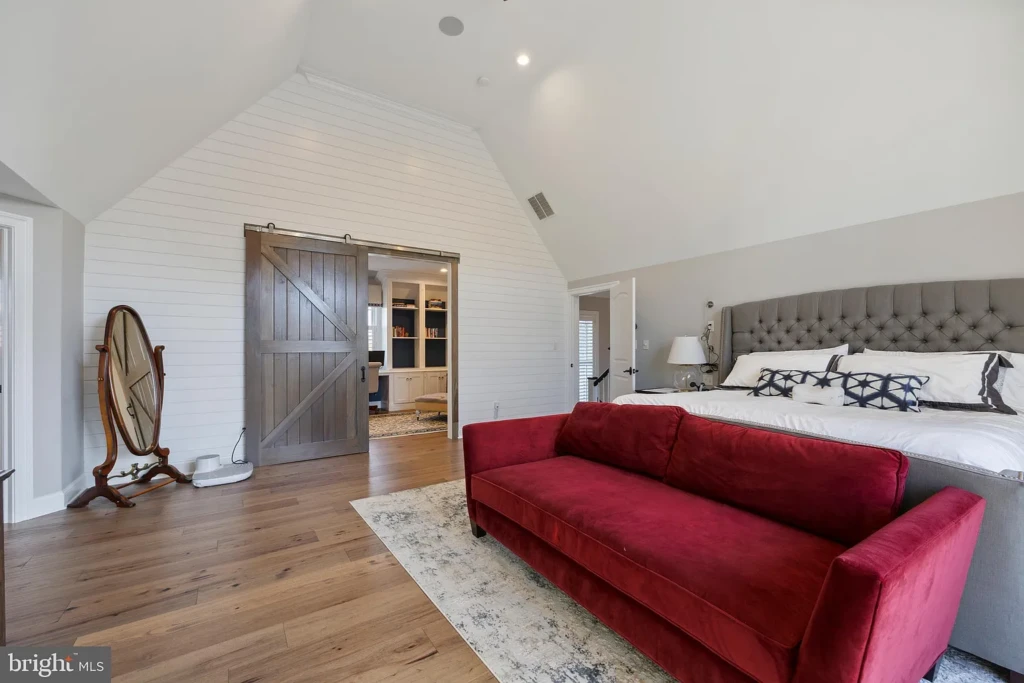
Through a rustic barn door, the en-suite bath offers a spa-like escape. A freestanding soaking tub is set beneath a curved wall of windows, bathed in light and framed by shimmering mosaic tiles.
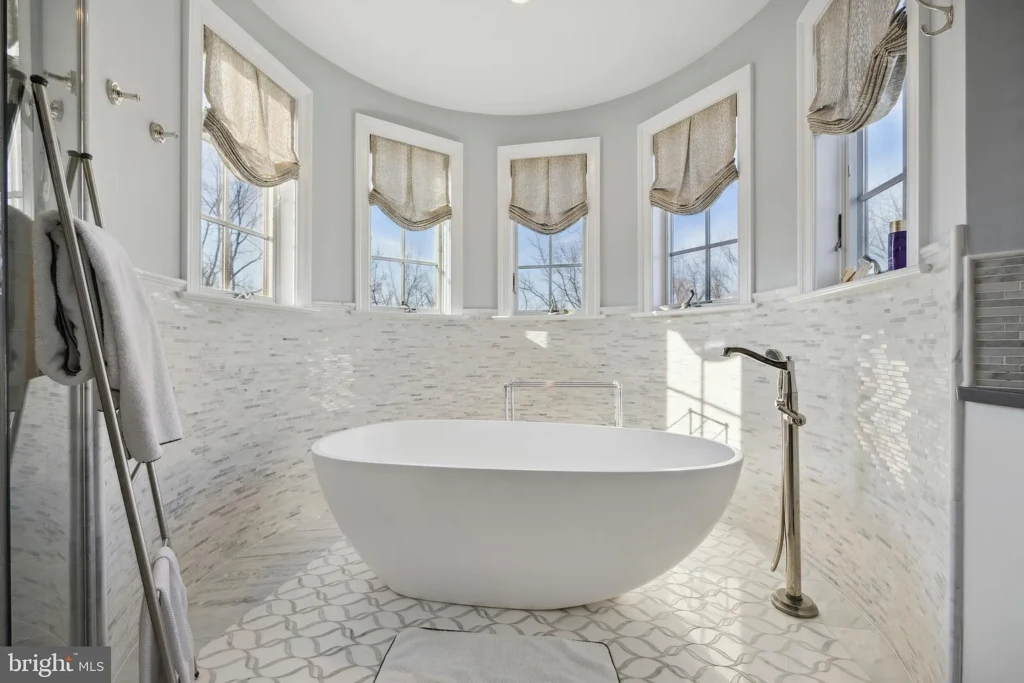
Dual vanities with marble countertops and a glass-enclosed shower with rainfall fixtures complete the space, blending elegance with functionality.
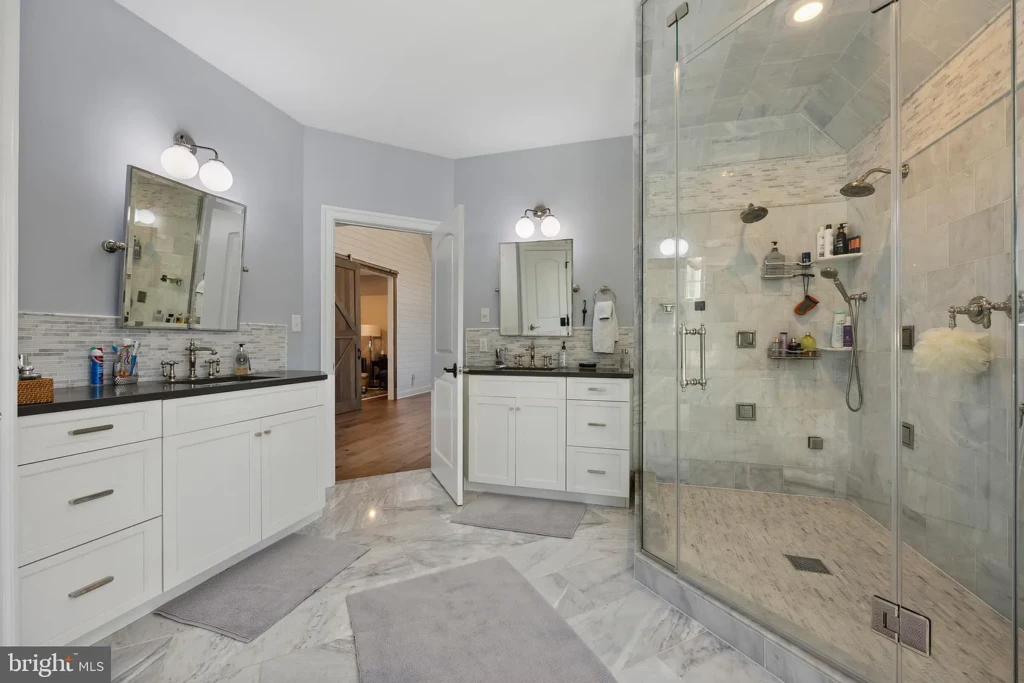
The suite is rounded out by a sprawling walk-in closet with custom shelving, a central island, and abundant storage, making it as practical as it is beautiful.
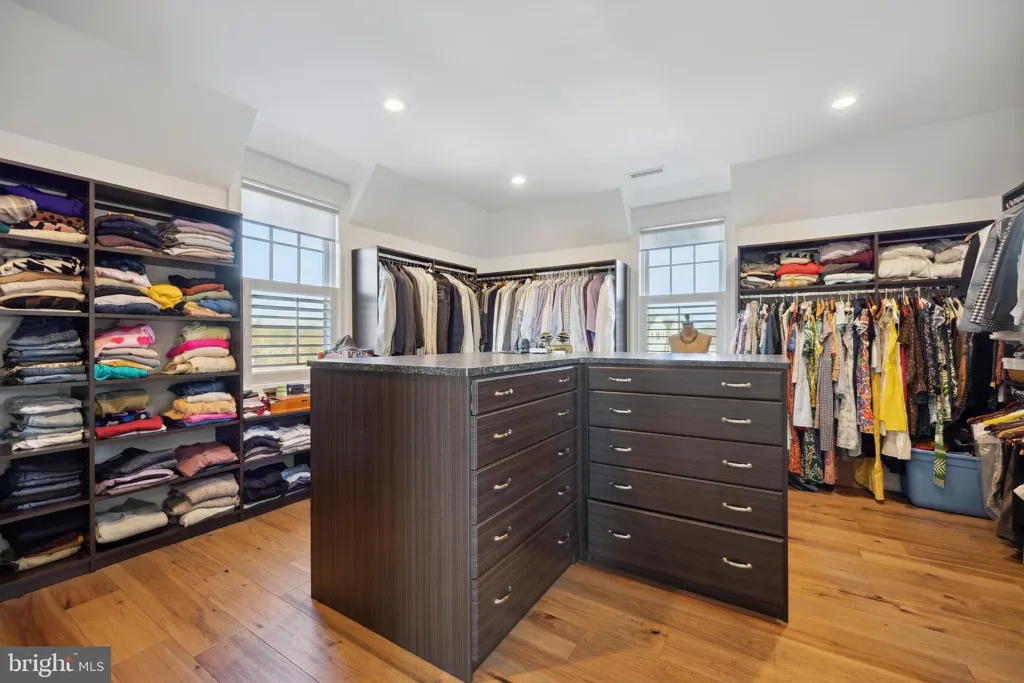 Basement Amenities
Basement Amenities
The home’s lower level is designed for both relaxation and recreation, featuring a fully equipped game room, a home theater, and a private gym.
Game Room
The spacious game room is outfitted with an arcade-style basketball hoop, built-in shelving for organized play, and barn doors that open to a rustic-inspired movie theater.
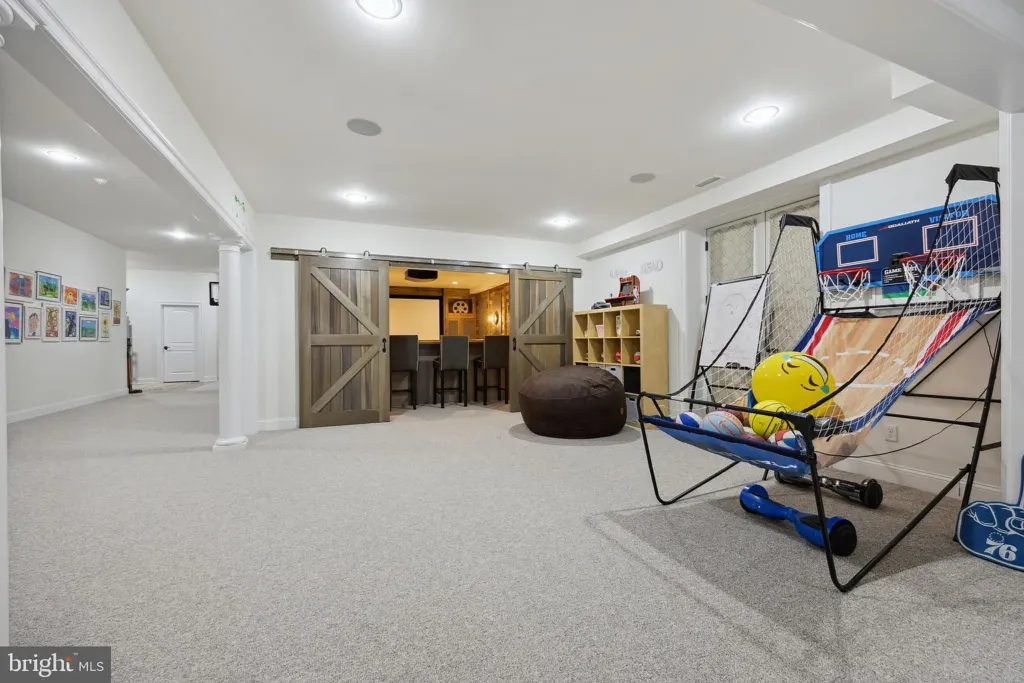 Mini Kitchen
Mini Kitchen
A mini kitchen just off the game room ensures that snacks and drinks are always within reach, featuring dark cabinetry, granite countertops, and stainless steel appliances. Whether for game nights or movie marathons, the convenience of this space elevates the home’s entertainment experience.
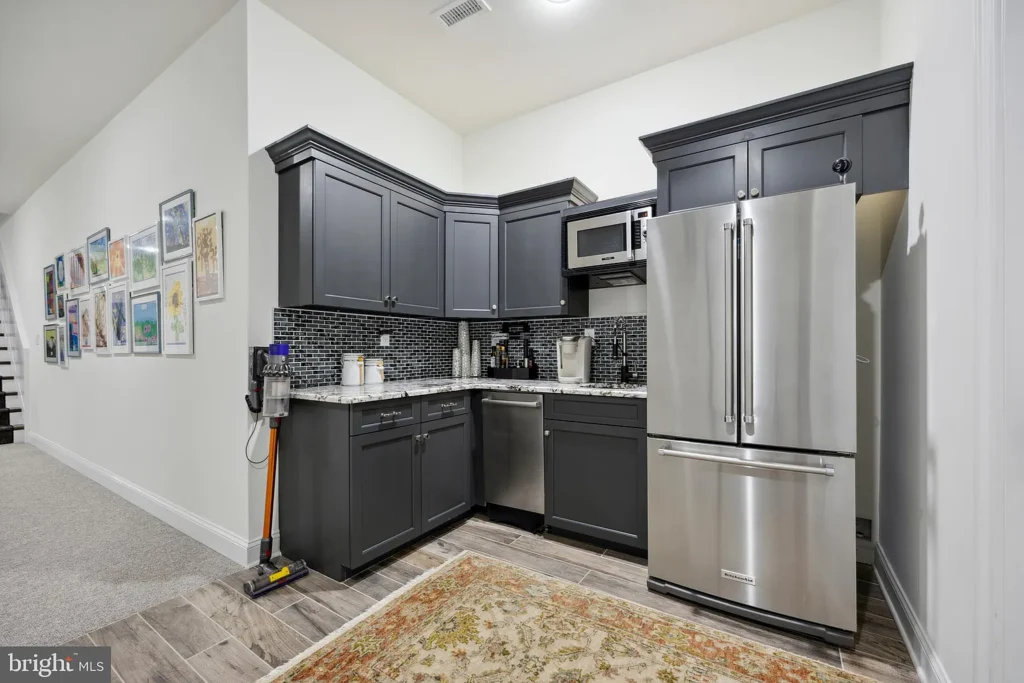 Private Theater
Private Theater
The private movie theater offers a cinematic escape, featuring tiered plush seating, reclaimed wood paneling, and acoustic wall panels for an immersive viewing experience.
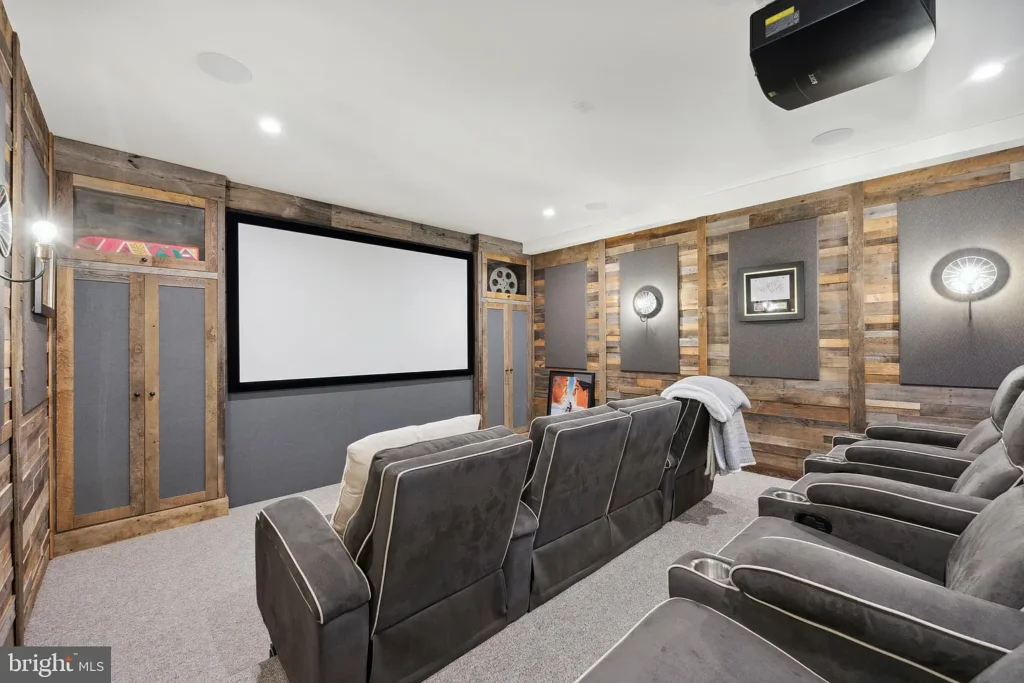
A ceiling-mounted projector and oversized screen create the perfect setting for everything from blockbuster films to game-day showdowns.
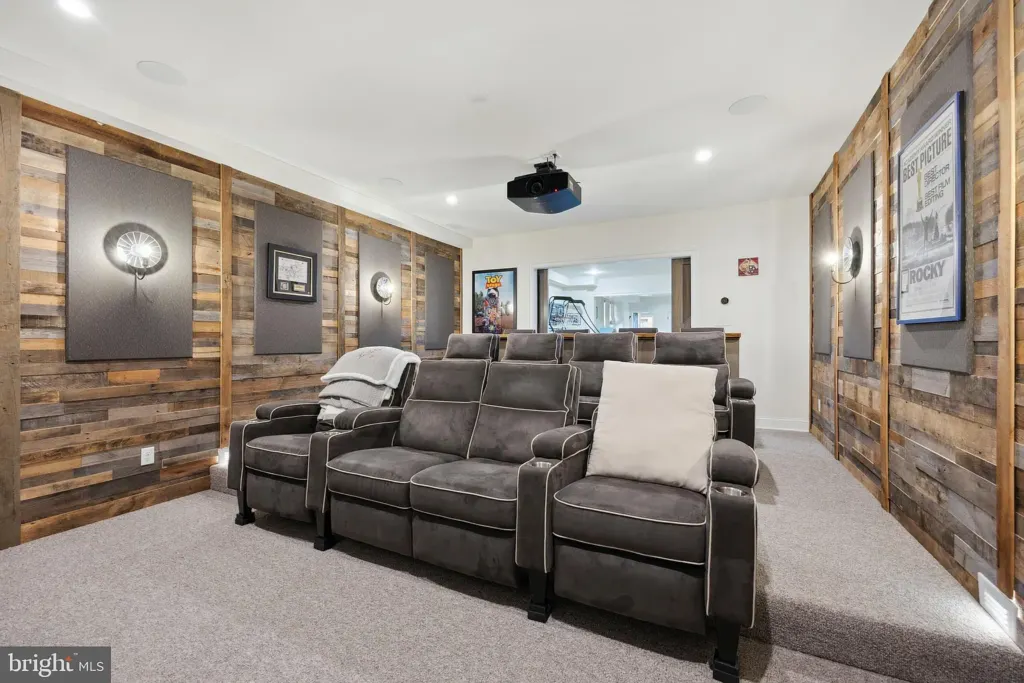 Home Gym
Home Gym
Finally, The home gym is sleek and modern, complete with a wall-mounted TV, mirrored walls, and a variety of fitness equipment, including a Peloton bike, TRX suspension training system, and free weights.
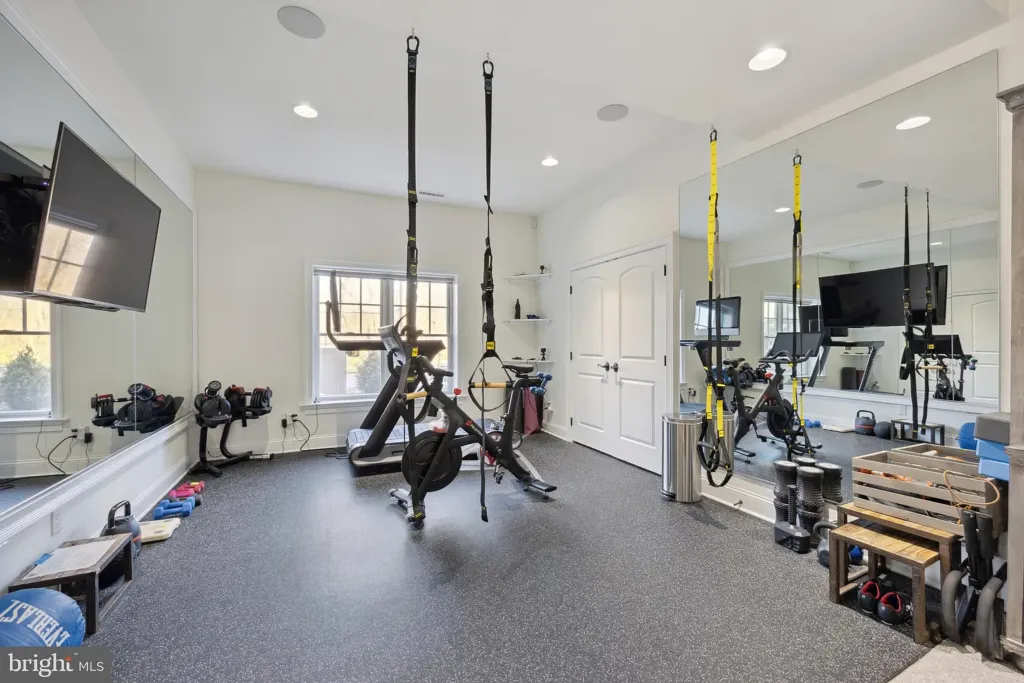 Fresh Air For A Free Bird
Fresh Air For A Free Bird
The outdoor living spaces in this home are designed for year-round entertaining, with multiple patios, grilling stations, and a luxurious poolside cabana. A stone-clad upper terrace offers an inviting lounge area with woven seating and rocking chairs, overlooking the lush tree-lined landscape.
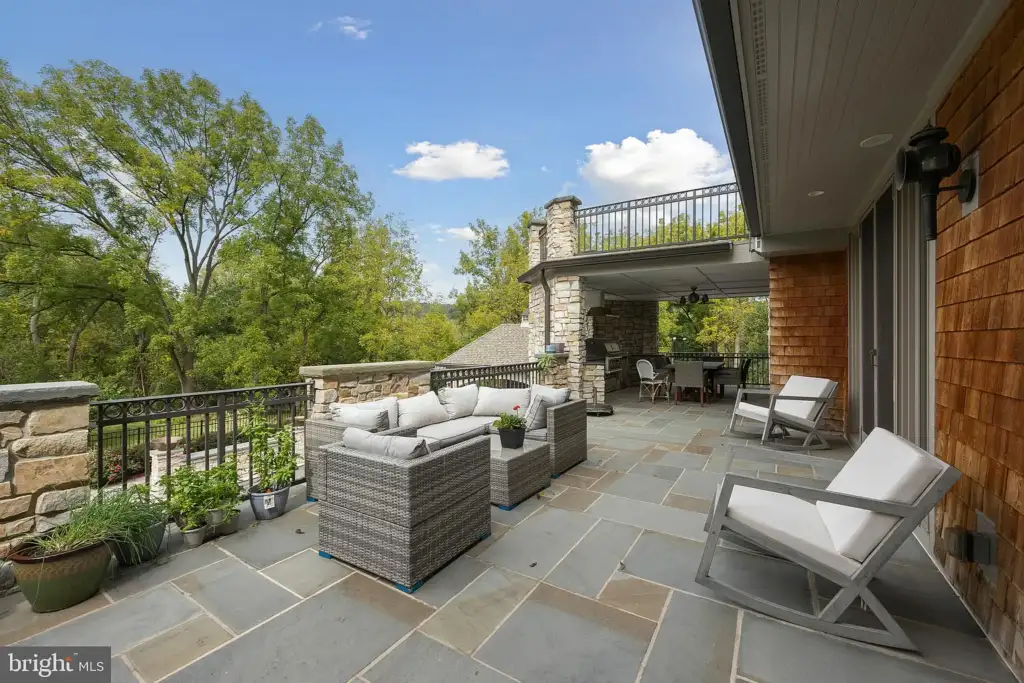
Just beyond, a covered dining space with a built-in barbecue and stainless steel appliances makes al fresco meals effortless.
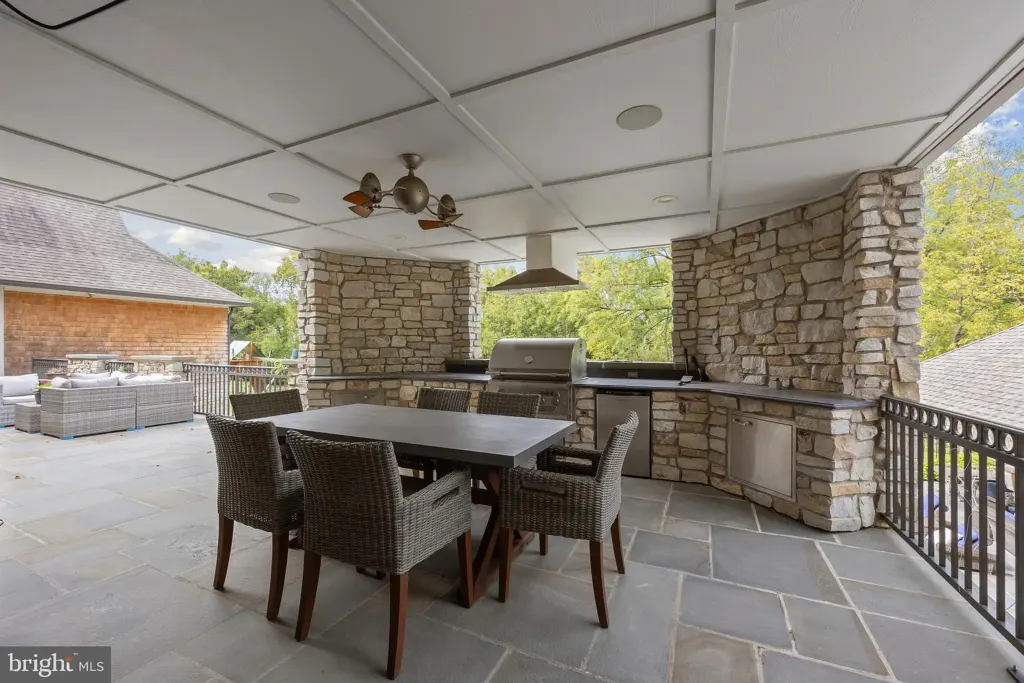 Cabana
Cabana
Down by the pool, the resort-style cabana elevates outdoor living with a fully equipped kitchen, a wood-burning pizza oven, and a fireplace set beneath vaulted, exposed-beam ceilings.
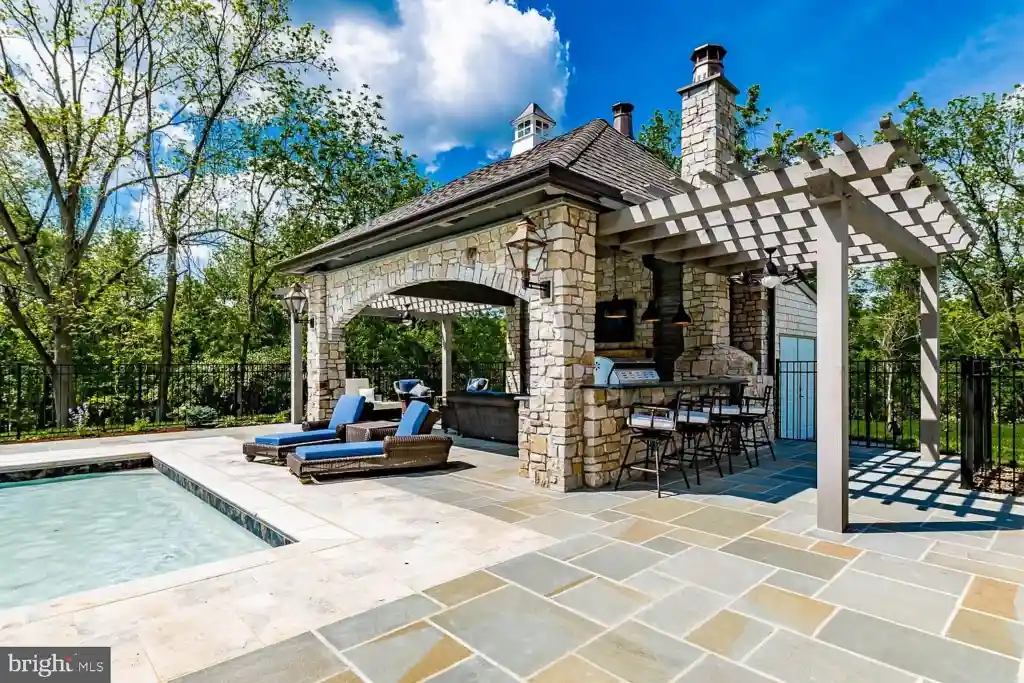
A mounted TV and bar seating make it the perfect spot for game-day gatherings, while a pergola-covered lounge area provides a shaded retreat.
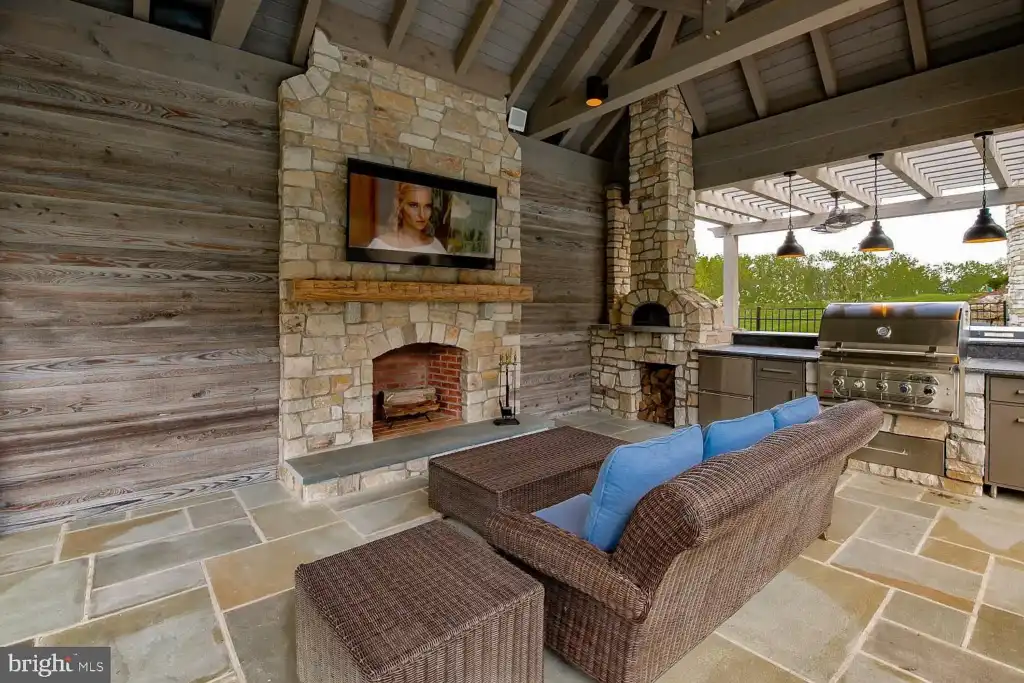
Whether hosting a summer barbecue or unwinding by the fire on a crisp evening, this backyard is built for summertime.
Bathing In Victory
The pool is the crown jewel of the backyard, designed for both relaxation and recreation. Framed by natural stone and surrounded by lush greenery, the expansive swimming area features a striking waterfall feature that adds a touch of tranquility.
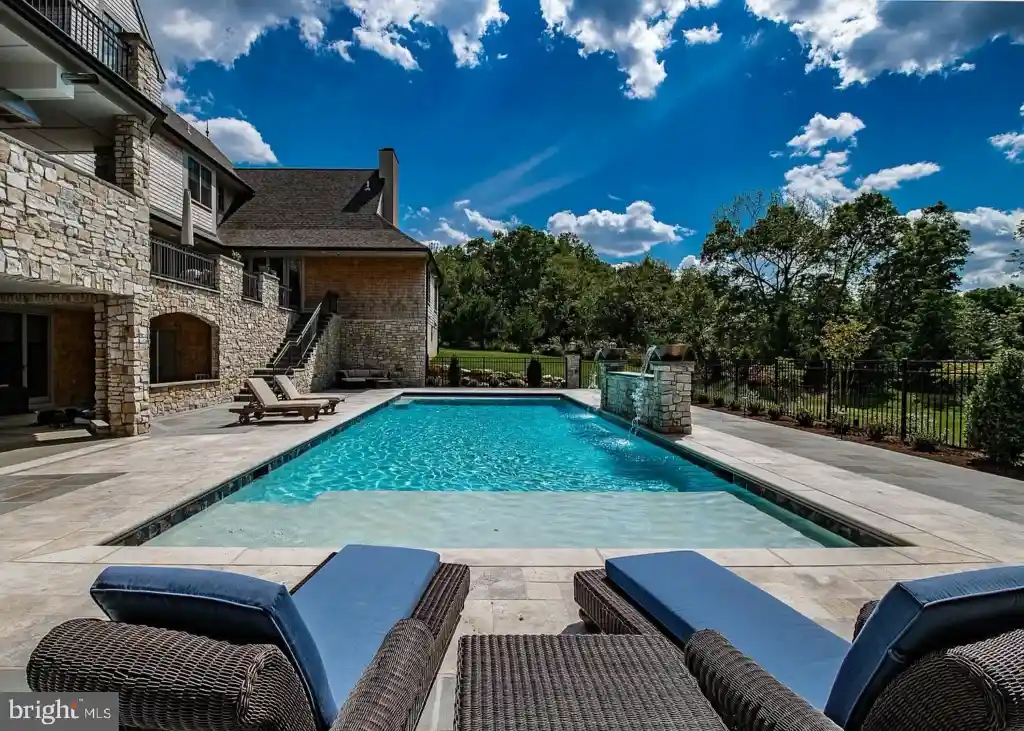
A shallow tanning ledge with in-water loungers provides the perfect spot to soak up the sun, while the deeper section invites more active swimming.
Whether for a refreshing swim on a hot summer day or an evening gathering by the fire, this pool area is designed for effortless outdoor living.
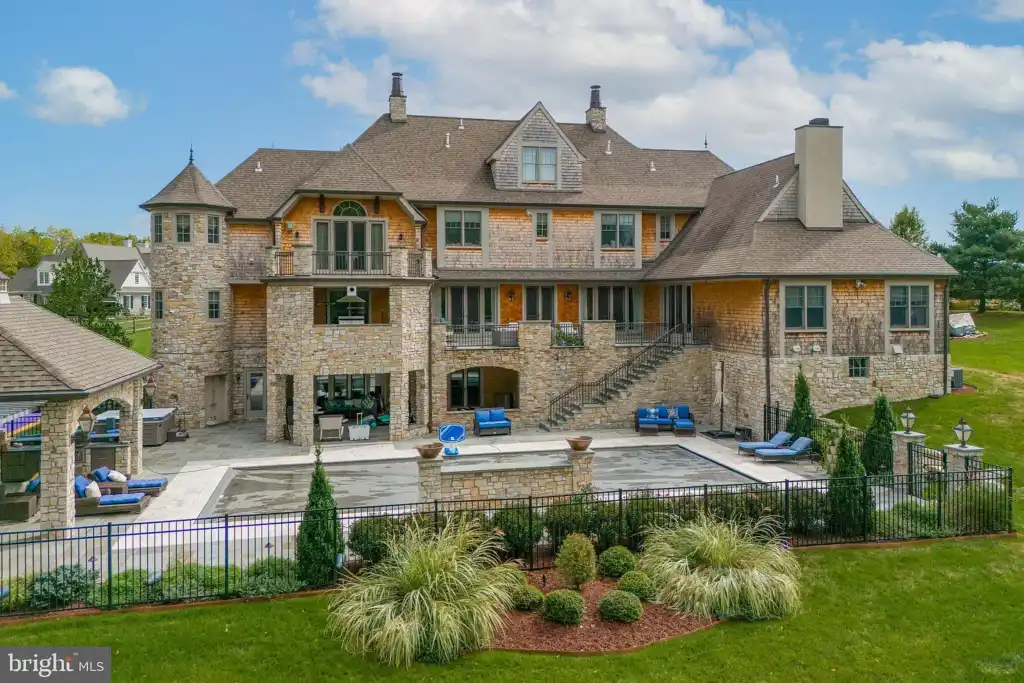 Hoop Haven
Hoop Haven
The sprawling backyard is completed with a Kobe Bryant-themed basketball court in signature Lakers purple and gold.
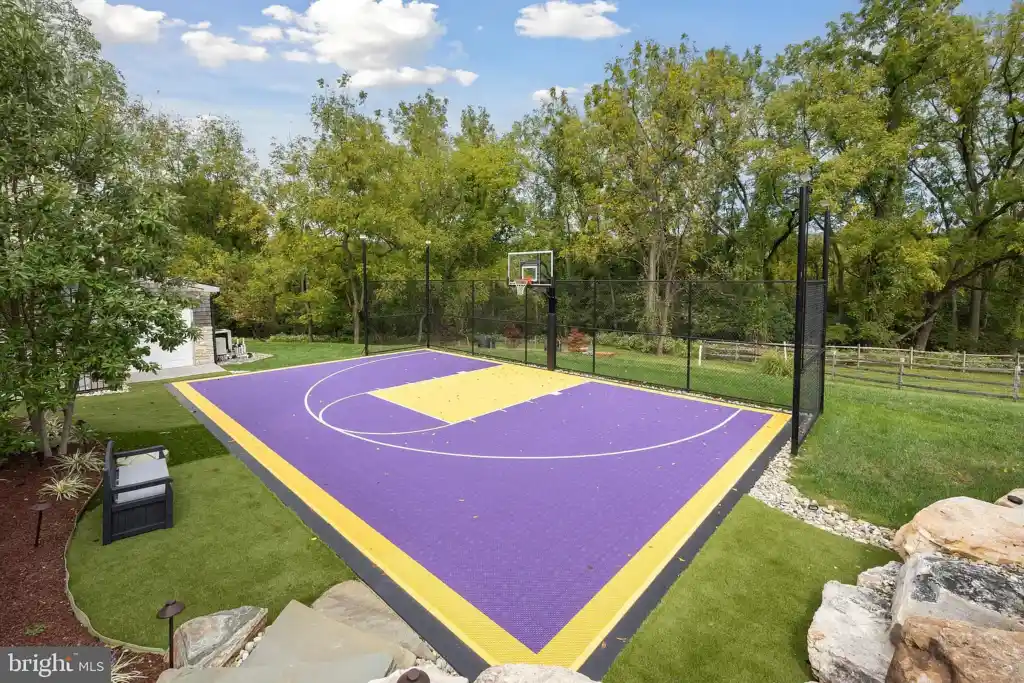
Fully fenced and equipped with stadium lighting, the court is designed for serious play, whether for a casual game of one-on-one or a late-night shootaround. Surrounded by mature trees and natural stone landscaping, the space offers privacy and a picturesque setting.
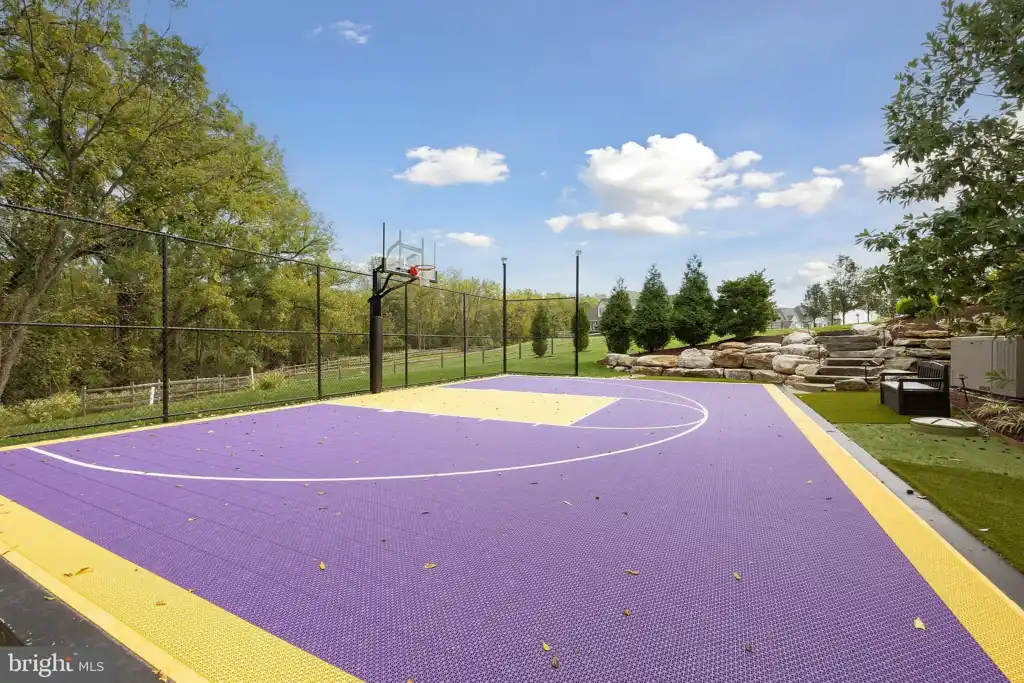
Beyond the court, the estate’s grounds feature a large playset, an expansive driveway with a basketball hoop, and multiple lounge areas, blending entertainment with family-friendly design.
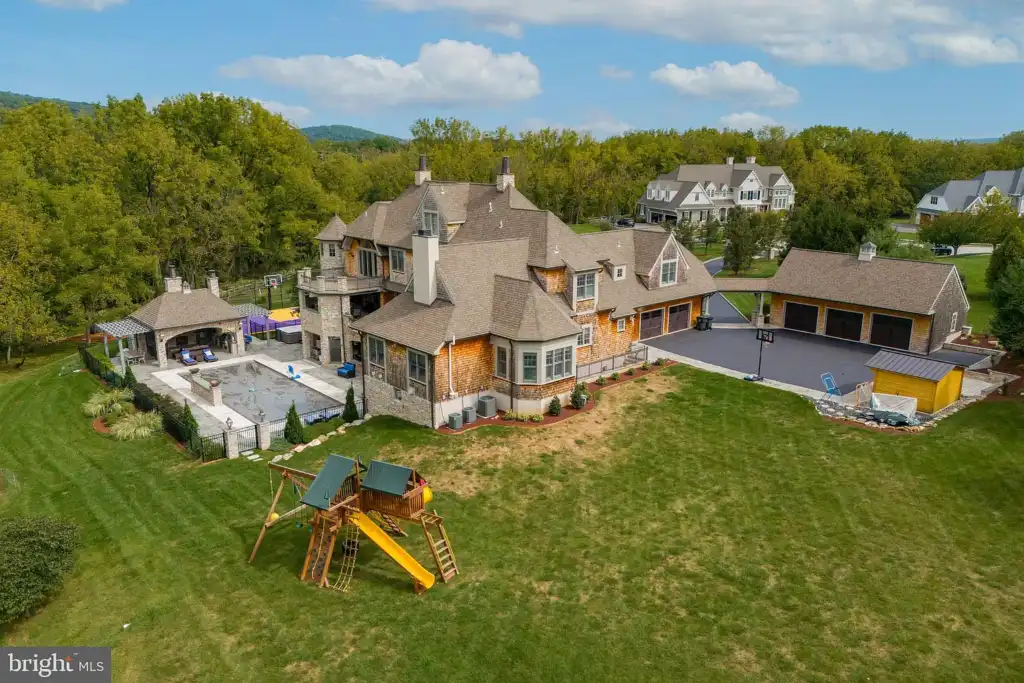
The rear façade of the home showcases its impressive scale, with stone accents, cedar siding, and a series of terraces overlooking the resort-style pool.
Conclusion
Barkley’s new home and five acres of land is a reflection of his success and dedication, offering the ultimate combination of comfort, sophistication, and luxury living.
The home which Saquon purchased in 2024 served as instrumental foundation to the success of his born-again career with the Philadelphia Eagles.
