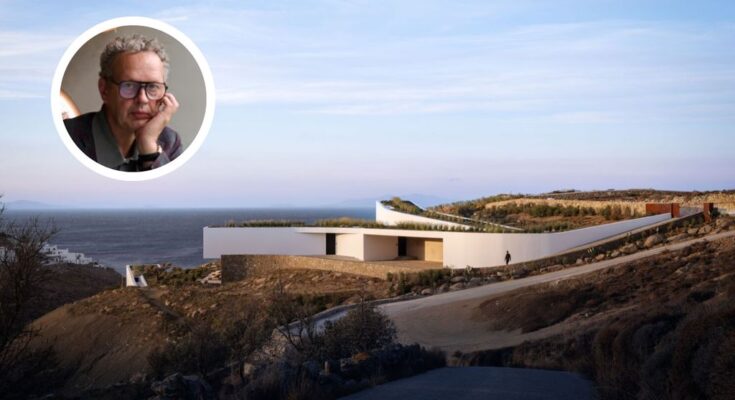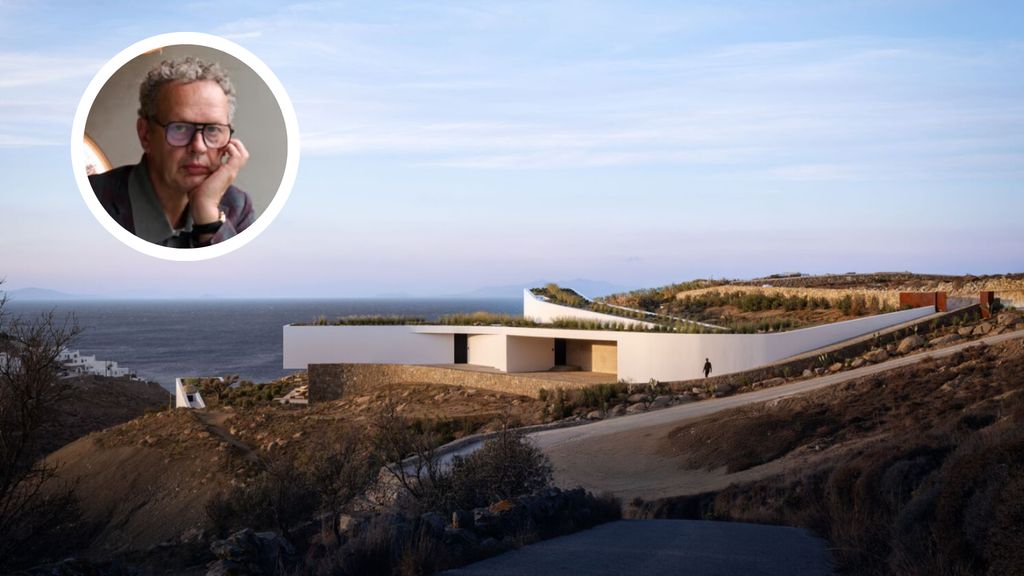 An Architectural Jewel Emerges in the Aegean
An Architectural Jewel Emerges in the Aegean
British design icon Tom Dixon has brought his bold creative vision to Greece, unveiling a newly completed architectural villa nestled into the rocky hills of Mykonos. Priced at $25 million, the property represents a masterclass in contemporary architecture with contextual roots in Cycladic tradition. This residence—known informally as the “Mineral Villa”—stands as a sculpture in itself, carved into the island’s geology with reverence and rigor.
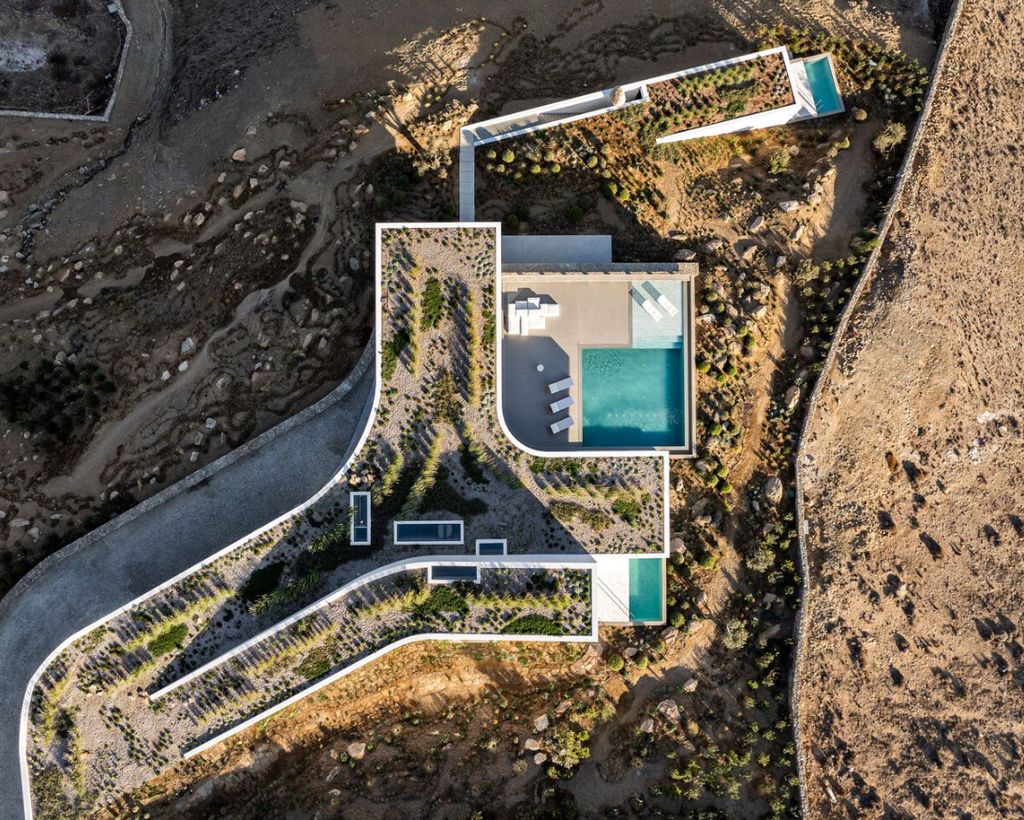
The villa was designed in close collaboration with A31 Architecture, a Greek firm known for their nuanced approach to island minimalism. Together, Dixon and A31 have delivered more than a home: they have created a landmark.
Mykonos: A Mythical Setting for Modern Design
Perched in the Elia region, a coveted part of Mykonos prized for its panoramic sea views and serene terrain, the villa offers direct visual connection to the Aegean Sea. Elia, less crowded than the iconic whitewashed towns of Chora, affords privacy, seclusion, and an unobstructed relationship with the natural world.
Mykonos has long been a magnet for the global elite—offering not only sun-drenched beaches and world-class restaurants but also a growing design and architecture scene. Within this cultural fabric, Dixon’s new residence stands as a bold new chapter.
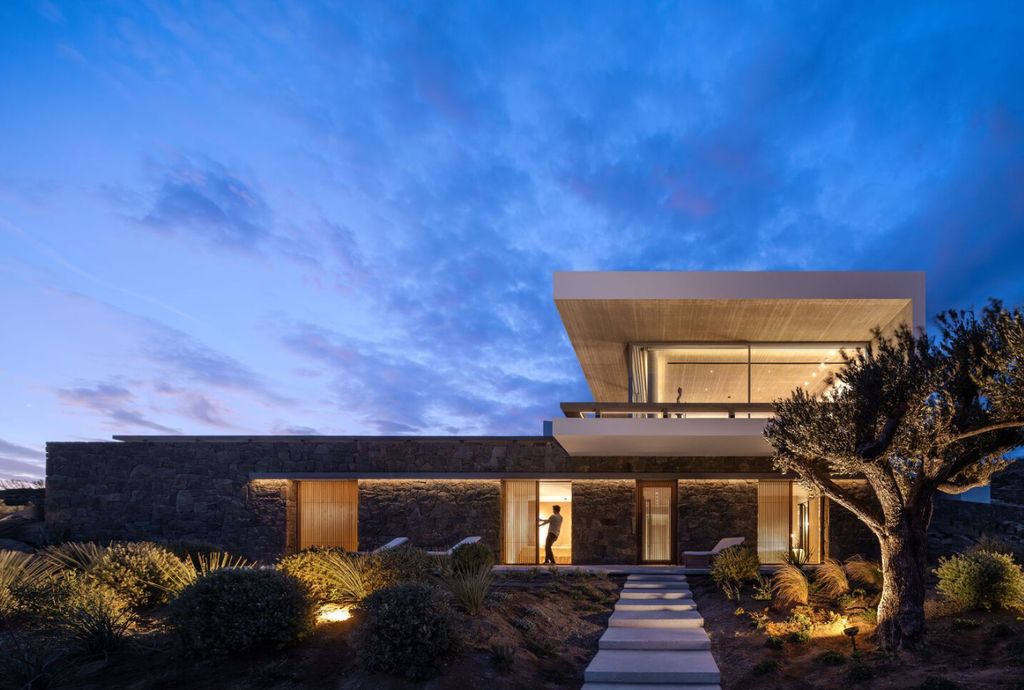 The Design Language: A Dialogue Between Rock and Light
The Design Language: A Dialogue Between Rock and Light
Tom Dixon is known for transforming industrial materials into poetic forms, and this villa is no exception. Anchored by a dramatic 62-meter curved dry-stone wall, the property is embedded into the land as though grown from it. The wall, made from local stone, serves not only as a functional barrier but as a sculptural spine, echoing ancient agricultural terraces found across the island.
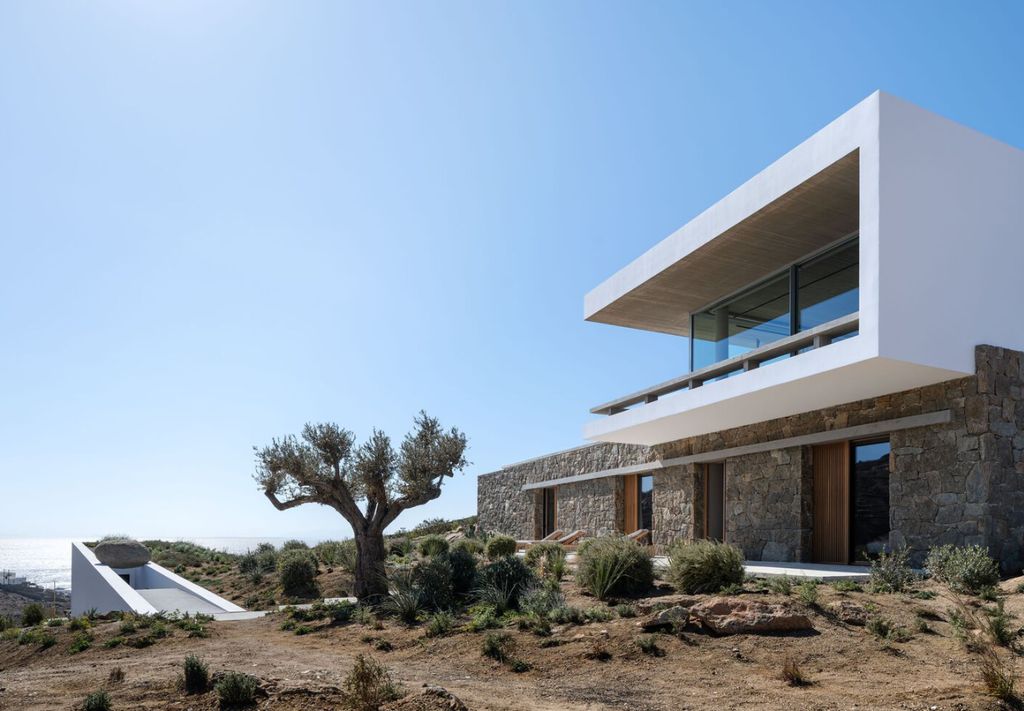
From the outside, the villa presents as a minimalist compound—a low-slung silhouette in harmony with the arid landscape. But step through the courtyard, and the experience opens into something cinematic. Long lines, natural volumes, and a play of light and shadow mark every space. Floor-to-ceiling windows slide away, blurring boundaries between interior and nature.
The roof is green—not metaphorically, but literally. It is planted with indigenous Mykonian vegetation to allow the house to vanish into the hillside from above. Sustainability is woven into the concept, not added on.
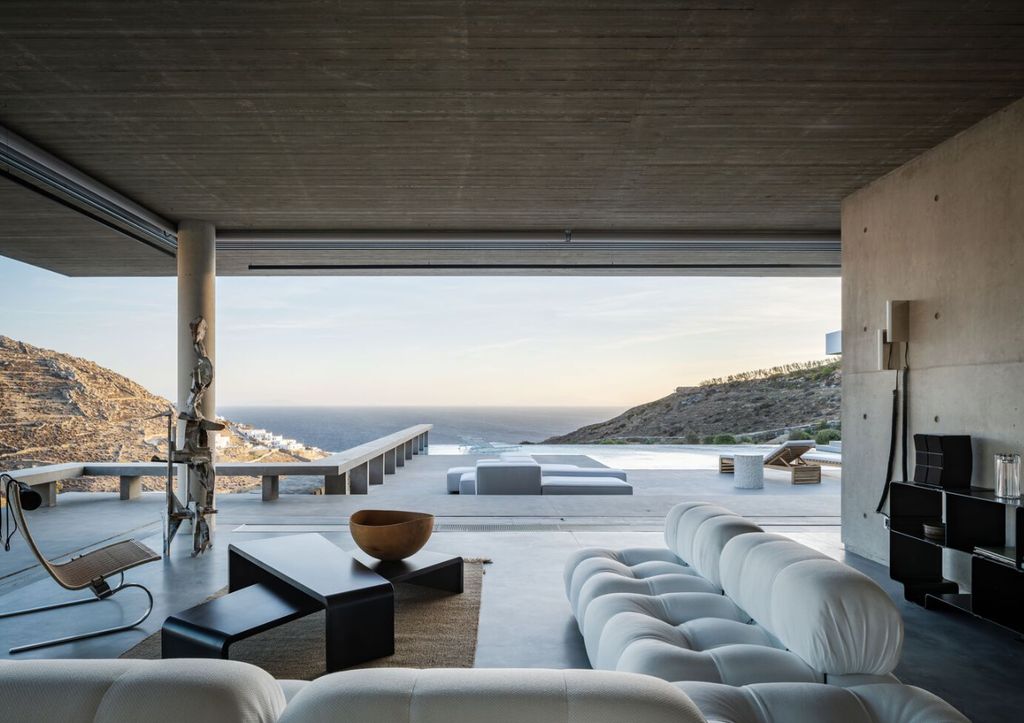 Interior Philosophy: Sculptural Yet Intimate
Interior Philosophy: Sculptural Yet Intimate
Every element of the interior has been considered from both a tactile and conceptual perspective. Dixon’s fingerprints are found everywhere—from the custom lighting to the monolithic forms of furniture that play with weight, materiality, and negative space.
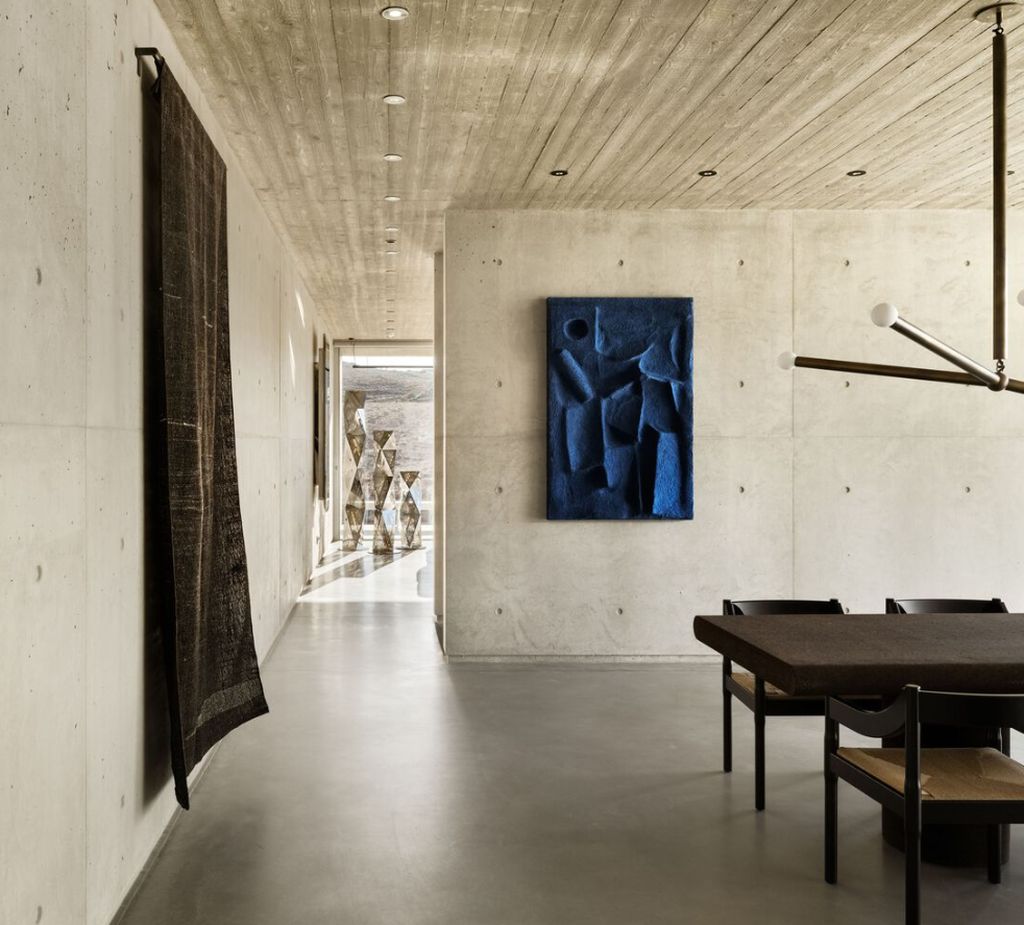
Concrete, aluminum, stone, and glass dominate the palette. But these cold materials are balanced with soft textiles, warm lighting, and curved shapes. The kitchen island—one of the most striking elements—is carved from stone and softened by natural patina and ambient shadow.
Ceilings are high and minimalist, allowing Tom Dixon’s iconic lighting fixtures to shine—quite literally. Sculptural pendants cast abstract shadows against polished floors, adding a sense of drama to even the simplest passageway.
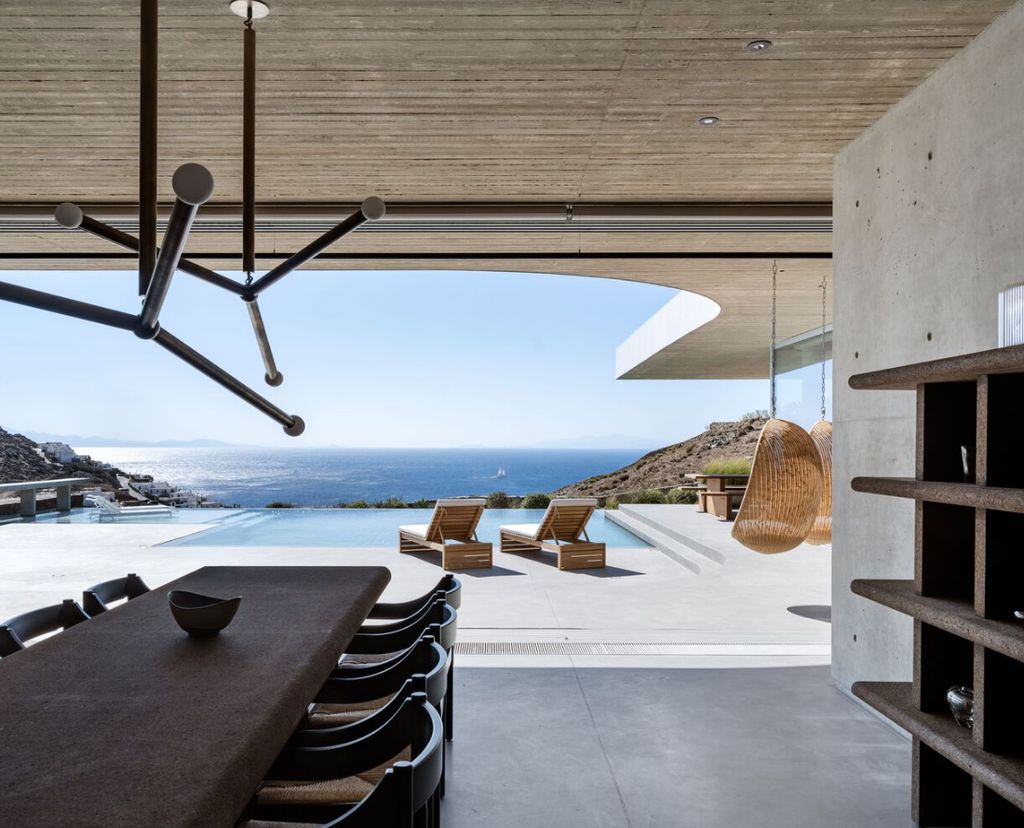 Six Bedrooms, Six Vignettes of Tranquility
Six Bedrooms, Six Vignettes of Tranquility
The villa features six en-suite bedrooms, each conceived as a meditation on texture and tone. Rather than repetition, each room offers a distinct spatial narrative. There is no hierarchy—only variation.
One suite opens onto a private courtyard framed by ancient olive trees. Another spills directly into a personal plunge pool with endless views of the Aegean. A third features floor-to-ceiling terracotta, a rare material in Cycladic interiors, bringing an earthy tone to the sharp geometry.
Here, the bedrooms are not merely places to rest. They are places to retreat, to observe, to feel protected from the island’s raw elements without disconnecting from them.
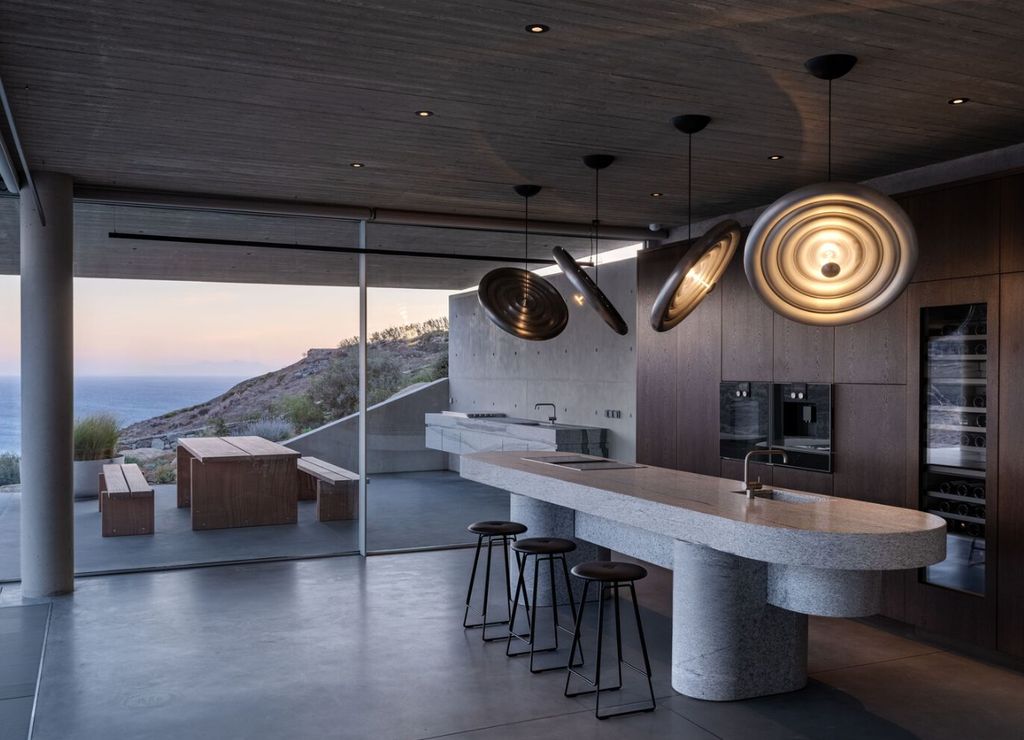 Bathrooms as Galleries of Materiality
Bathrooms as Galleries of Materiality
As with the rest of the villa, the bathrooms go beyond function. They act as spaces of sculpture and sensation. Dixon has paired marble sinks with raw metal taps, or terrazzo counters with mirrors suspended on minimalist brass rods.
One particularly memorable bathroom features a monolithic green marble wall, subtly backlit to highlight its mineral composition. The juxtaposition of this refined material against rough concrete recalls ancient bathhouses, reimagined through a modernist lens.
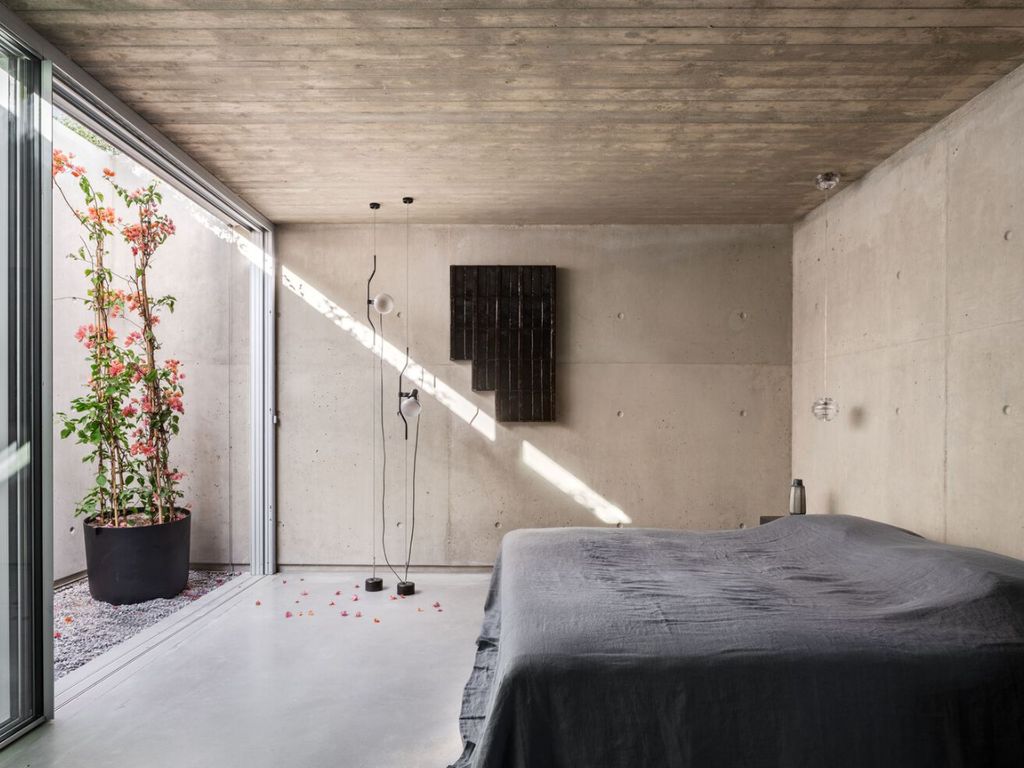 Outdoor Living in Mykonos: Rituals of Light and Stone
Outdoor Living in Mykonos: Rituals of Light and Stone
The outdoor areas of the villa are equally choreographed. The main terrace, overlooking the bay, is finished in sand-colored concrete that remains cool underfoot even during peak heat. An infinity-edge pool stretches toward the horizon, vanishing into the Aegean.
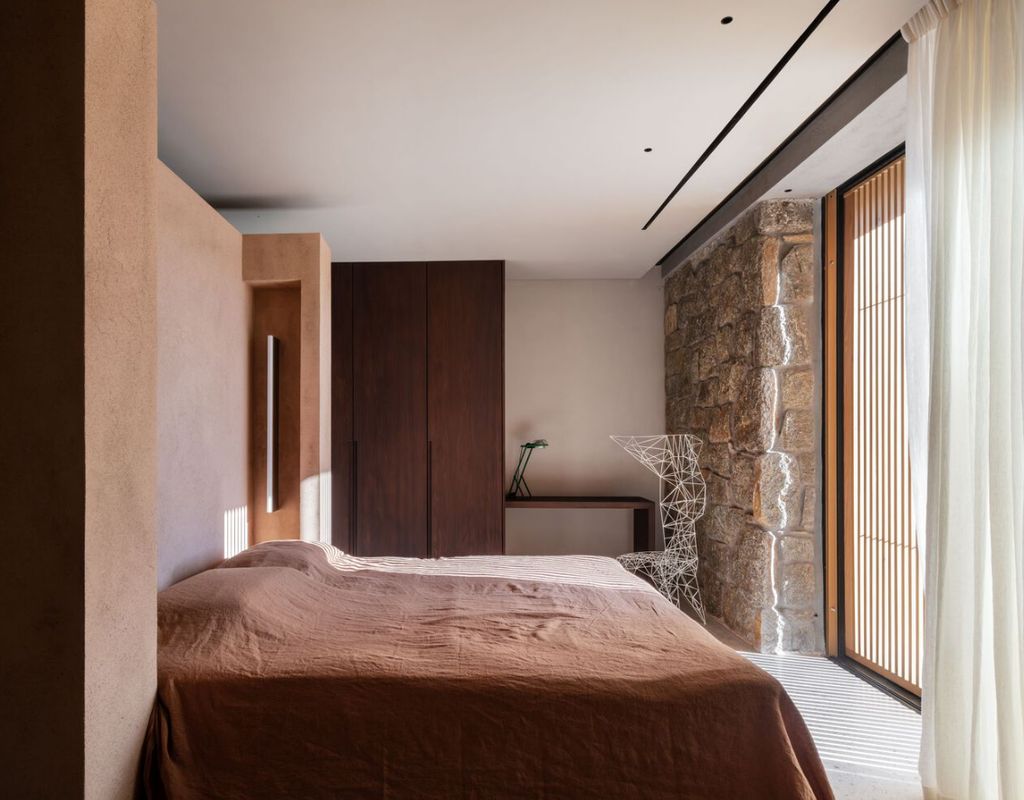
Flanking the pool are custom-designed loungers, shaded by pergolas of sculpted timber and fabric. The outdoor kitchen includes a professional-grade grill and a shaded dining area, creating a space that hosts intimate sunset dinners or full-scale gatherings with ease.
Another terrace on the upper level features an outdoor fireplace surrounded by stone benches, designed for windless Mykonian nights and storytelling under the stars.
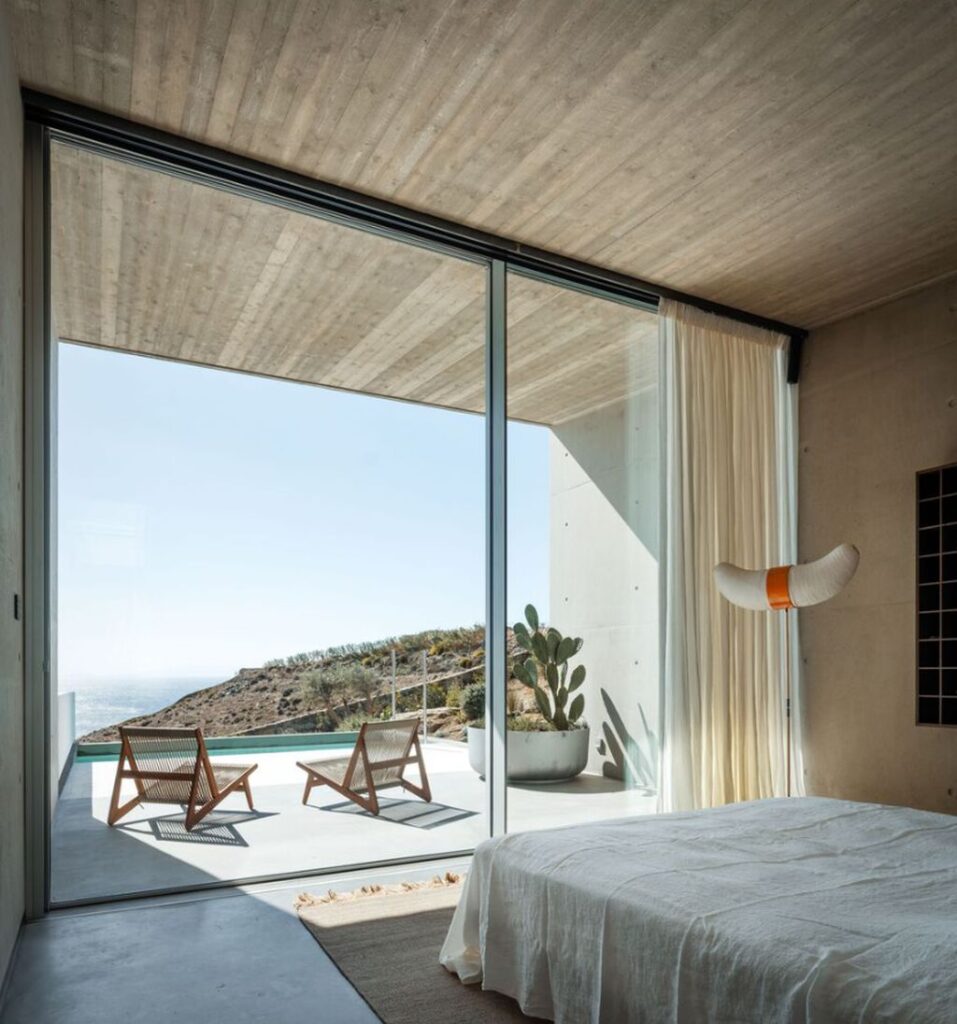 Sustainable Design: An Island Home with a Conscience
Sustainable Design: An Island Home with a Conscience
Beyond aesthetics, the villa reflects a genuine commitment to environmental design. By using local materials—stone, lime, and dry-laid masonry—the construction minimized environmental disruption. Rainwater collection systems are integrated into the roof, while passive cooling methods eliminate the need for excessive HVAC systems.
Solar panels discreetly installed provide backup power, and LED lighting is used throughout the villa. The surrounding vegetation is native and drought-resistant, requiring minimal maintenance.
This is not sustainability for branding—it is embedded in the DNA of the project.
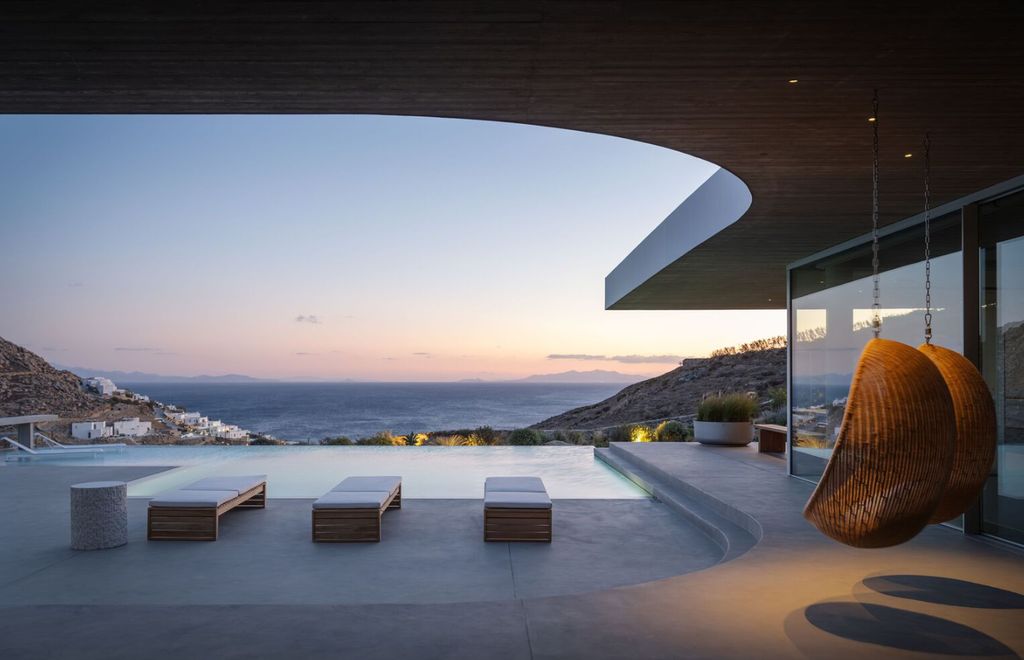 The Story Behind the Vision
The Story Behind the Vision
When asked about the inspiration for the villa, Tom Dixon explained in an interview:“We didn’t want to build something that shouts. We wanted a house that whispers into the rock.”
He described the process as “like sculpting in negative space,” and acknowledged that working on the rugged hillsides of Mykonos required “humility, patience, and listening to the land.”
This philosophy is echoed in the work of A31’s lead architect, who noted:“Rather than impose a design onto the site, we let the site tell us what to do.”
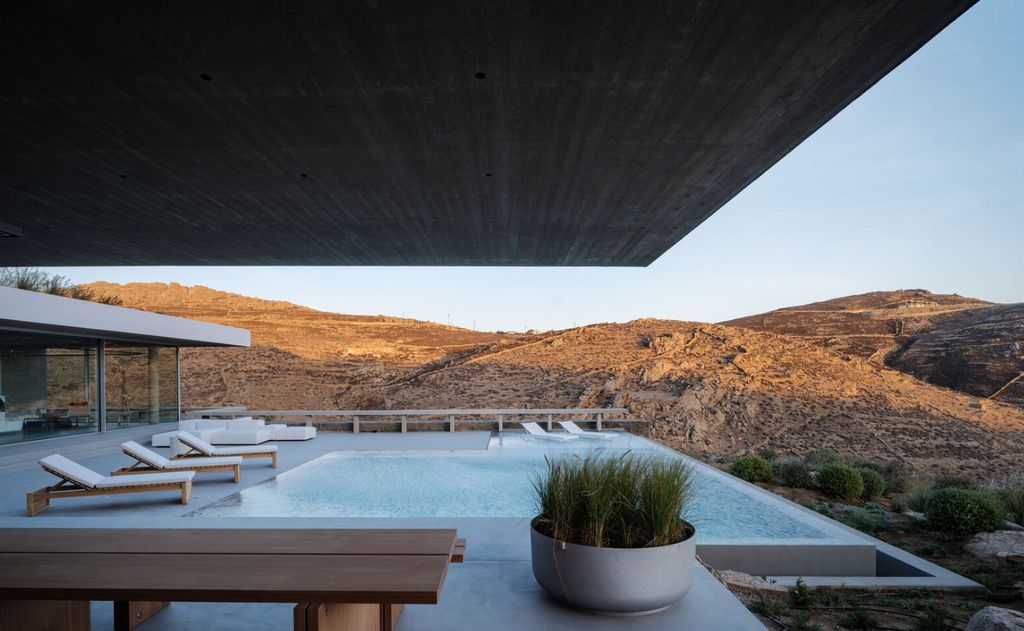 A $25 Million Investment in Design and Culture
A $25 Million Investment in Design and Culture
At $25 million, the villa is among the most expensive listings in Mykonos. But it is not priced simply for its square footage or amenities—it is priced for its artistry, rarity, and provenance. Homes by Tom Dixon are rare in themselves. A villa on Mykonos with his direct creative authorship is likely one of a kind.
This residence is not just a home but an asset. It represents cultural capital, architectural integrity, and the promise of ongoing value in an island market that continues to appreciate.
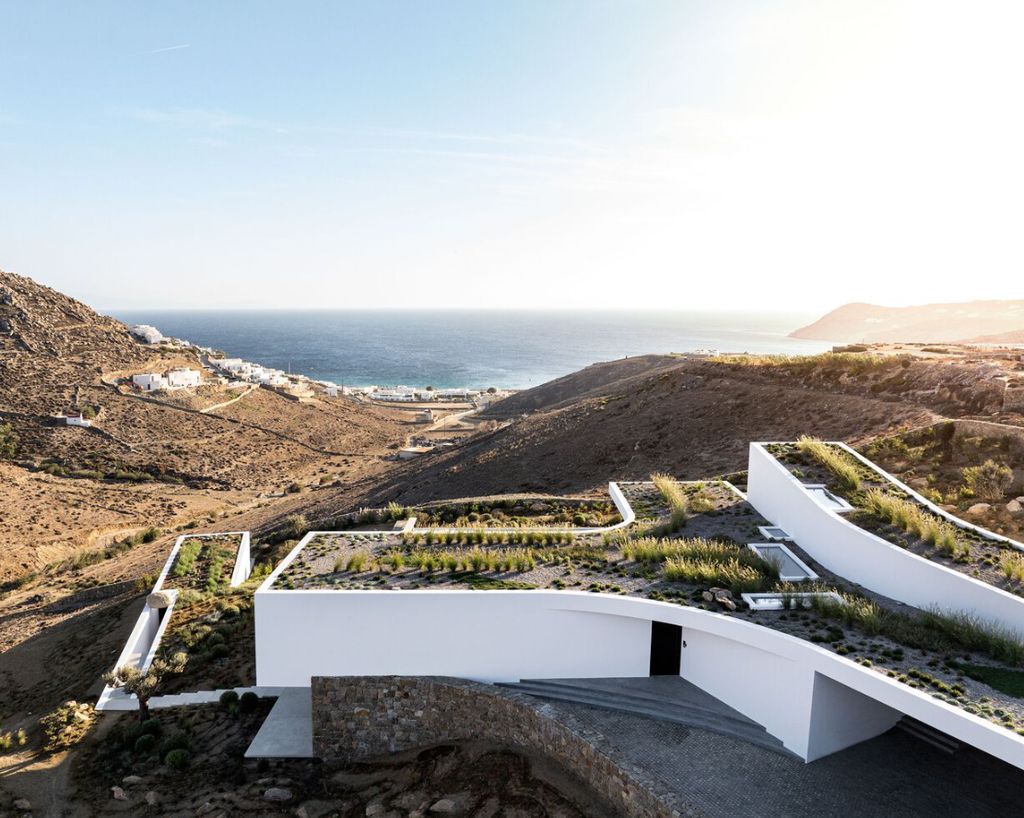 Market Outlook: Why Mykonos Remains a Prime Target
Market Outlook: Why Mykonos Remains a Prime Target
Over the last decade, Mykonos has become one of Europe’s most resilient luxury markets. High-end properties continue to outperform expectations, with a sharp focus on design, privacy, and views. Villas with architectural pedigree—especially those designed by internationally acclaimed creatives—have seen increasing demand from buyers in the U.S., U.K., Middle East, and Northern Europe.
The island’s strict building codes also mean that supply remains limited, driving prices up for unique offerings like this one.
Final Thoughts: When Design Becomes Destiny
Tom Dixon’s Mykonos villa is not simply a luxury property—it is a statement of how architecture and design can coexist with nature, rather than compete against it. It is a space that reflects restraint rather than excess, mastery rather than flamboyance.
For the buyer who values art, architecture, and solitude in equal measure, this $25 million villa offers more than just a home. It offers a place in design history.
