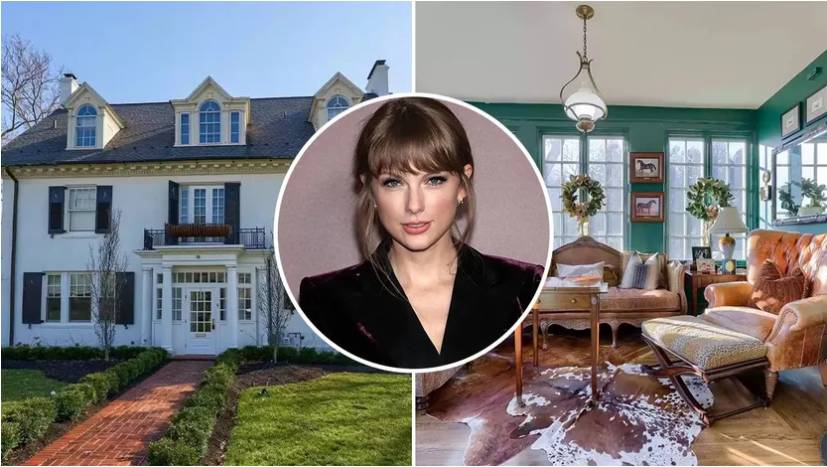On the market for $925,000, the home where Taylor Swift spent a few of her formative years is up for grabs. It’s reportedly where she got her start learning how to play guitar and write songs.
Her family spent several years in Reading, PA, before selling this five-bedroom house and moving to Nashville, TN. From there, Swift became the country and pop music superstar we all know and love.
Swift’s family sold the home in 2007 for $480,000. The current owner bought it in 2013 for $799,500. It was listed in February for $1,099,000, but the price has since been slashed by 16%. The home is now pending sale.
“This home was where Taylor Swift used to live as a preteen,” according to listing agent Eric Miller, of Re/Max. It’s also rumored to be where she wrote one of her first smash hits, “Love Story.”
“As far as the house goes,” Miller adds, “it has lots of old-world charm and features modern updates as well.”
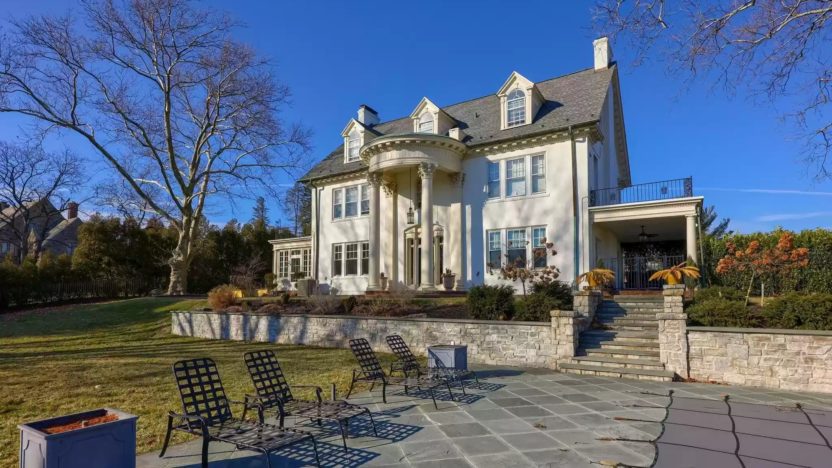
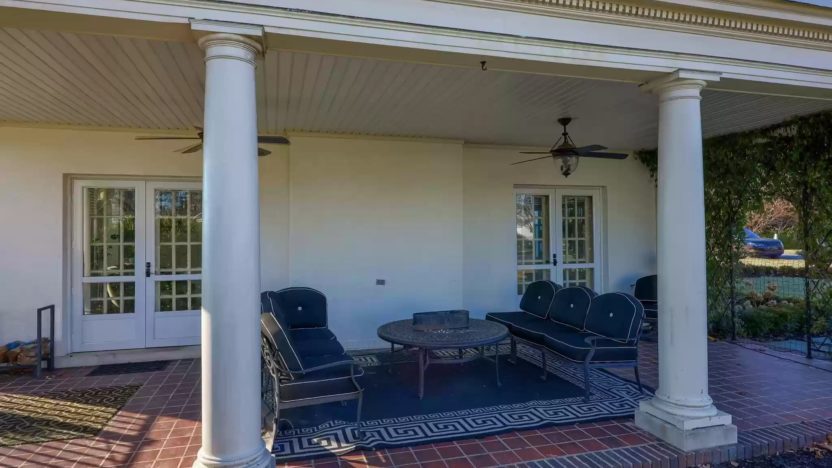
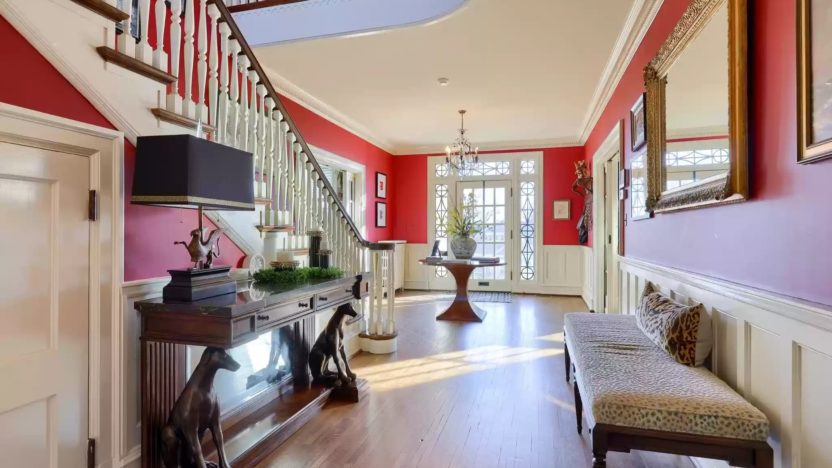
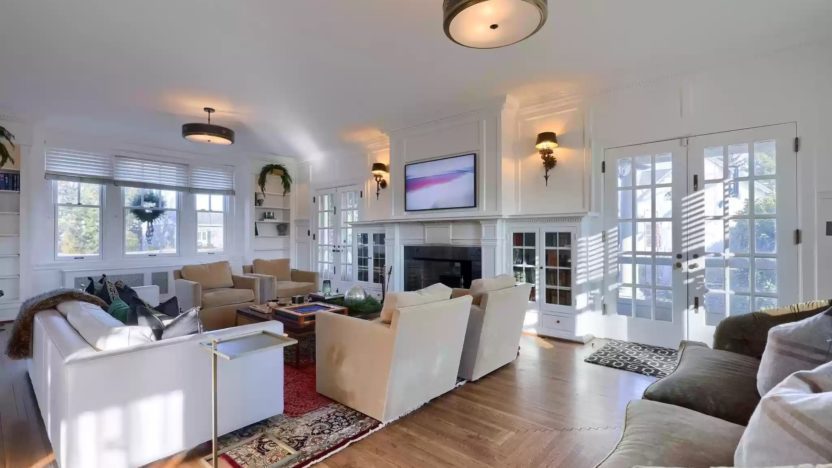
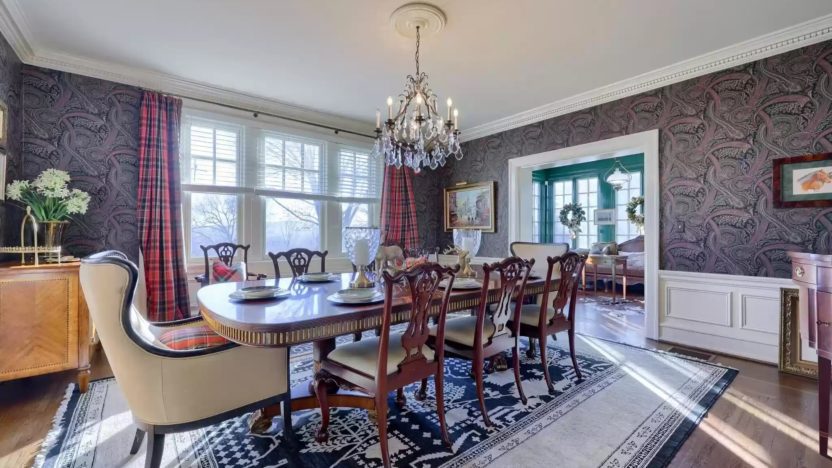
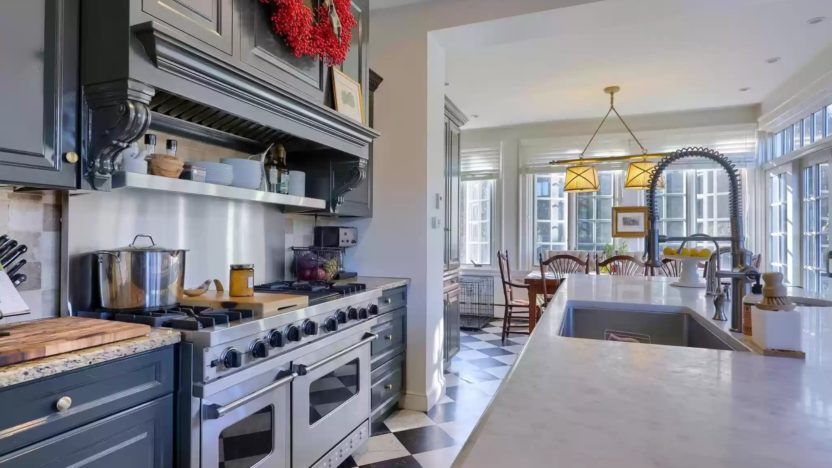
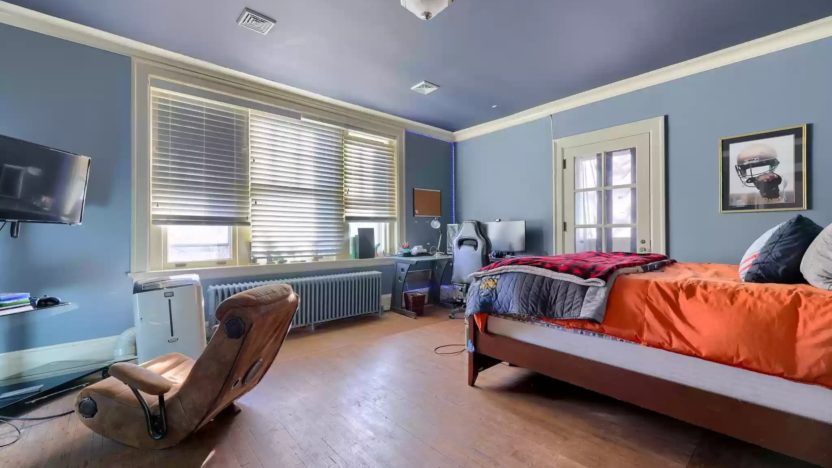
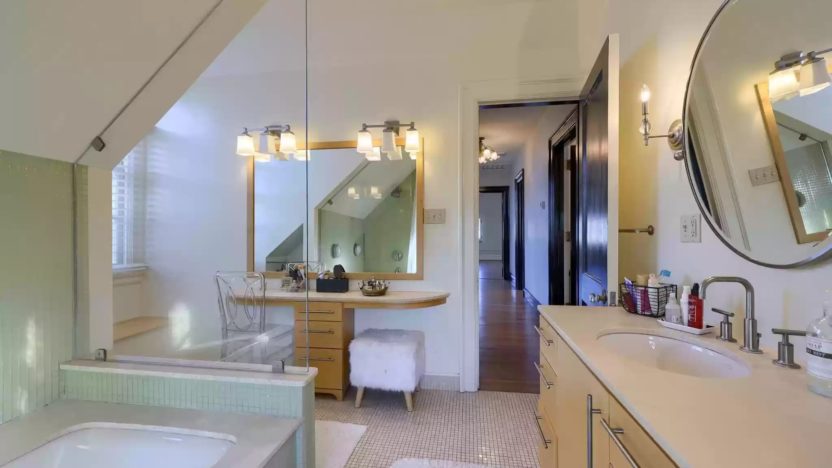
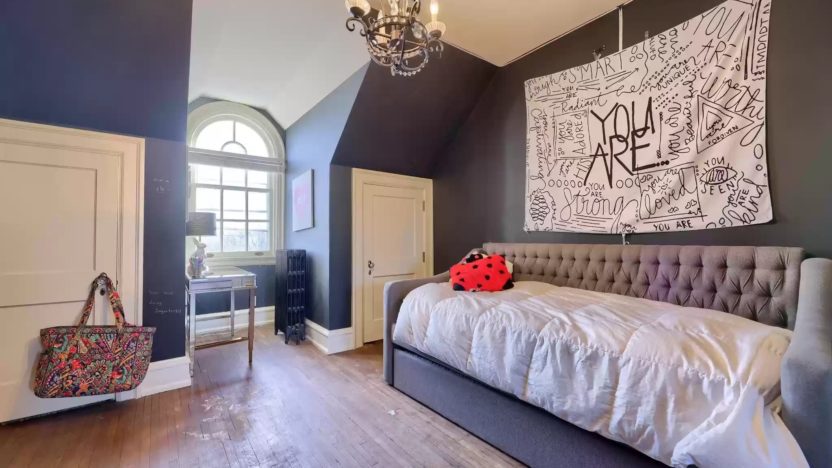
The 3,560-square-foot, three-level home offers a number of luxury features. They include an elegant covered front entry, a front-to-back foyer, ornate crown molding, double French doors in the living room, and a covered side patio.
“It’s a Georgian Colonial that is more elaborate and decorative in the back with pillars in the front of the house as well,” Miller says. “It was built in 1929. With Georgian Colonials, people do a lot of entertaining out back. The current owners did a lot with that to embrace that style and enhance that lifestyle.”
The entire second floor features hardwood flooring and is where you’ll find two of the bedrooms. The primary suite comes with a private side deck and a luxury bath with double vanity. A secondary suite also has access to a private deck and bathroom with tile floor. On the third floor are three additional bedrooms, each with an angled/vaulted ceiling.
A major highlight is the chef’s kitchen with marble countertops and a commercial Viking range with a double oven. Inside the breakfast room, there’s a butler’s pantry with a wet bar and sliders to the front yard. The kitchen also features floor-to-ceiling cabinets, a built-in refrigerator with matching panels, and access to a second staircase.
A lower level offers potential for a wine cellar and opens out to a fenced side yard. The backyard features a stone paver patio with a heated pool and hot tub.
But will the new owner be a Swiftie?
Miller says the superstar’s past presence makes the listing “very unique,” but the home’s bones are what truly take center stage.
“The next buyer will be someone who appreciates the Georgian Colonial style, and loves the character and architecture of the home,” Miller says. “They will also be fond of an older home. It still offers so much of that historic charm, yet with modern functionality.”

