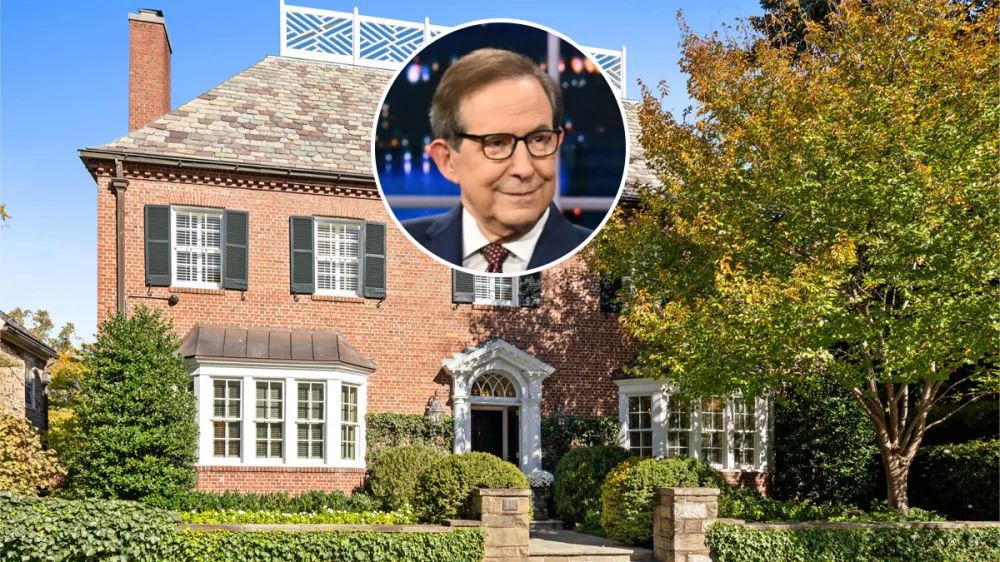
After announcing his departure from CNN, veteran broadcaster Chris Wallace is parting ways with his iconic Washington, D.C. residence. Situated in the prestigious Kalorama neighborhood, Wallace’s Georgian Revival-style home is now listed for $6.4 million. The listing was first reported by The Wall Street Journal and is held by Michael Rankin of TTR Sotheby’s.
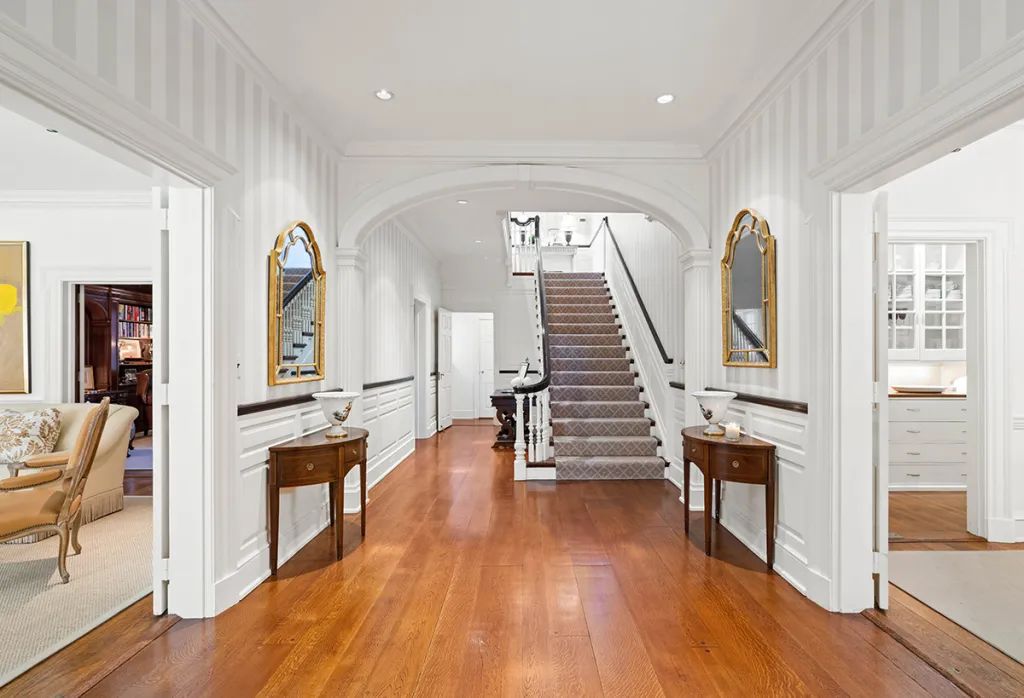
The entry foyer.
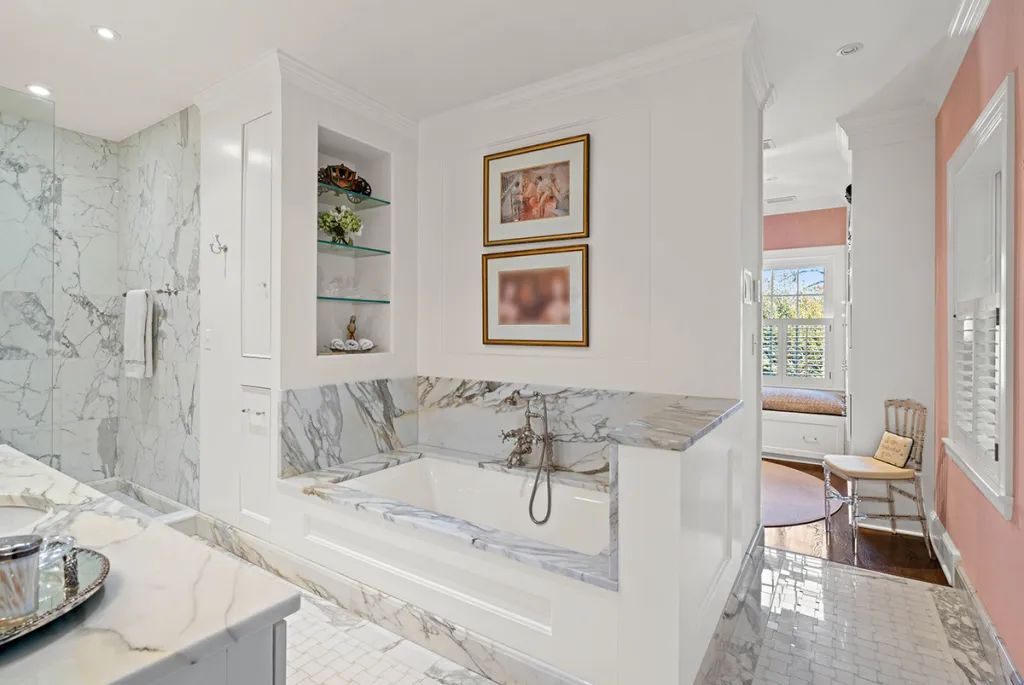
The primary bath.
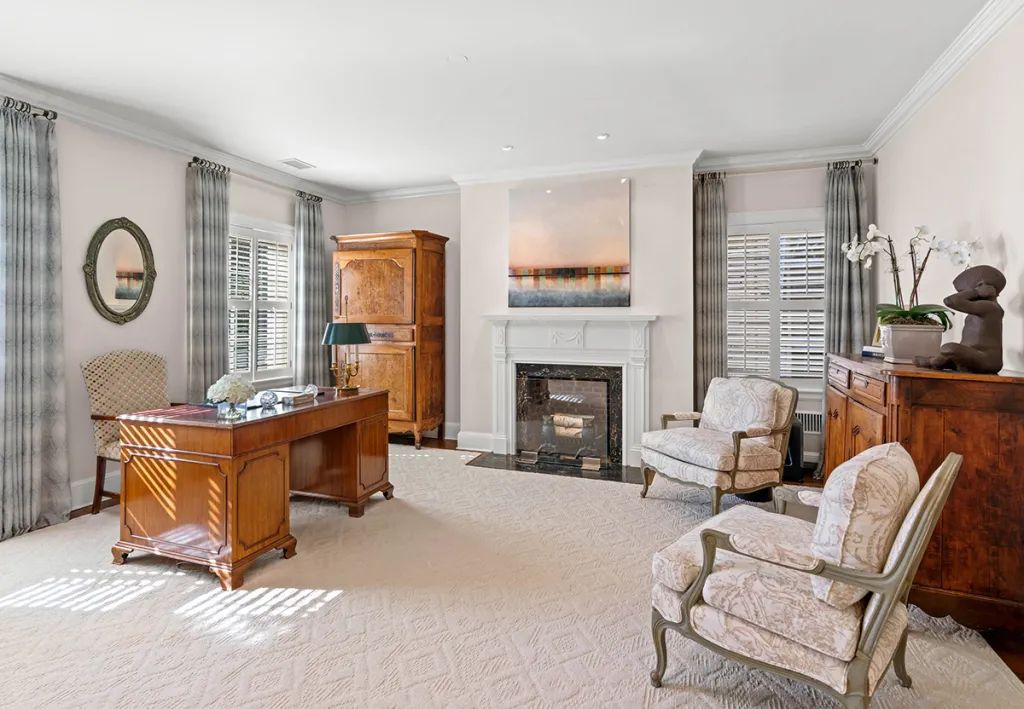
The primary hosts a separate office with a fireplace.
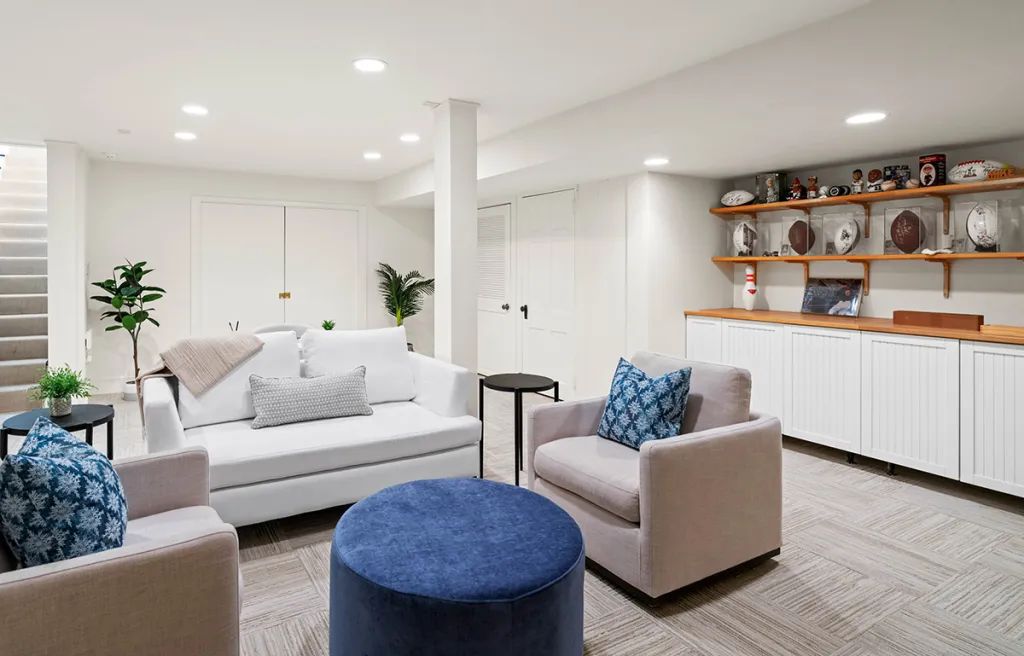
The lower-level recreation room.
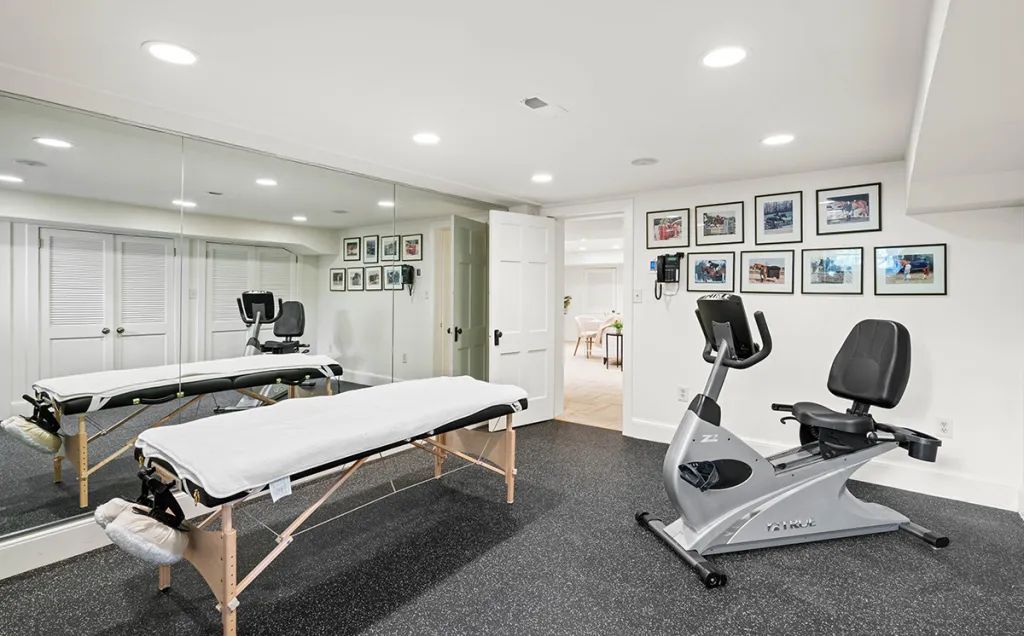
A gym.
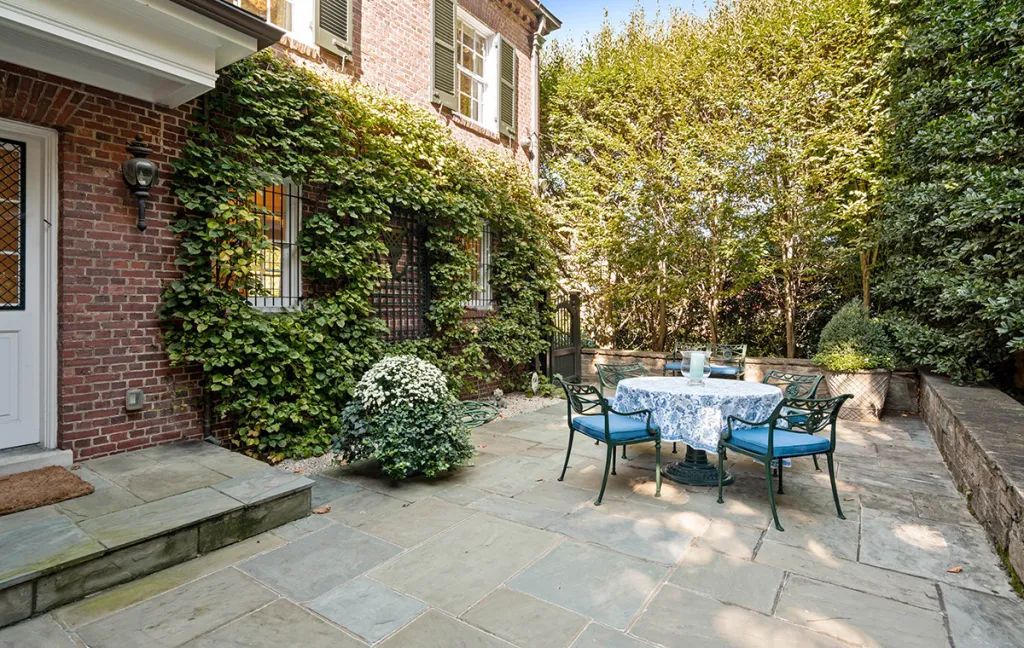
There’s also an alfresco dining terrace.
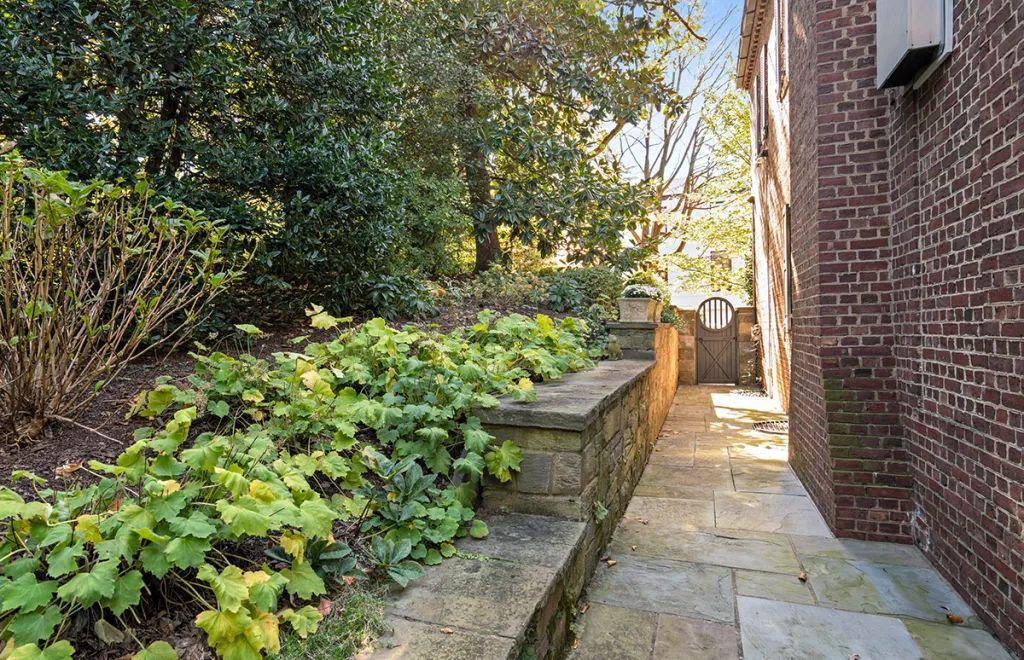
A private walkway leads to the backyard.
A Historic Property with Significant Charm
The property, which was originally built in the late 1920s for local department store magnate Frank R. Jelleff, boasts a rich history. Wallace, the 77-year-old son of CBS News legend Mike Wallace, purchased the property nearly 28 years ago in early 1997 for far less. Since then, the Wallaces have extensively remodeled the residence, preserving its classic architectural charm while updating it for modern living.
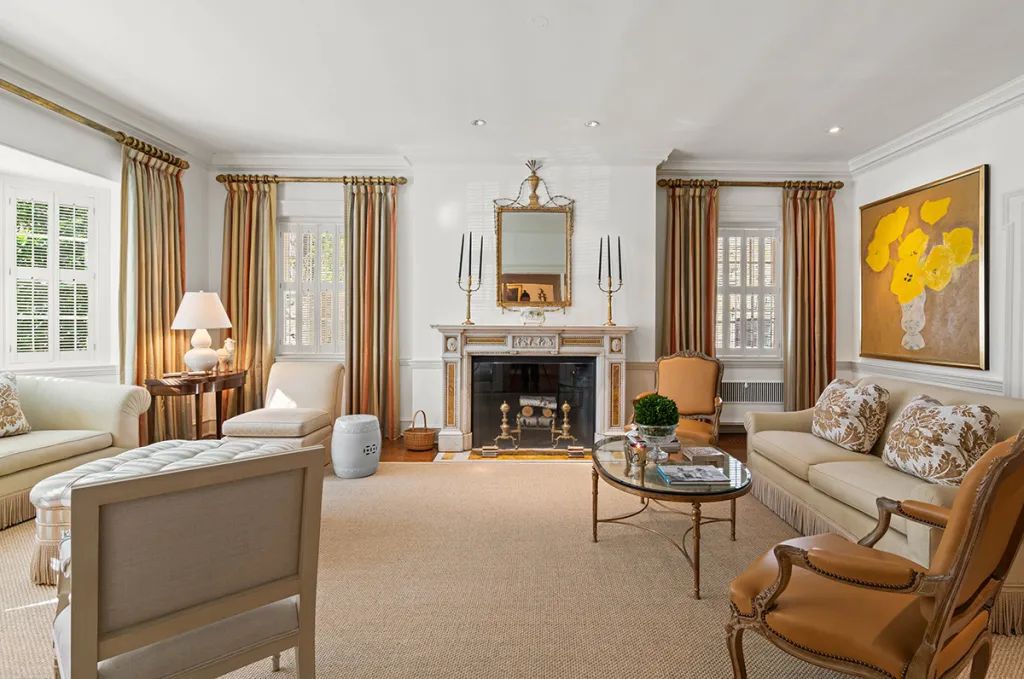
The living room.
The grand red-brick mansion is recognized for its beautiful mansard roof and spacious design. With 7,000 square feet of living space, it features four bedrooms and five bathrooms, creating an ideal setting for both comfortable family living and grand entertaining. Throughout the home, there are hardwood floors, arched doorways, and stunning crown molding, all of which enhance its classic appeal.

A study.
Sophisticated Interiors and Elegant Design
Upon arrival, a columned front door leads to an entry foyer with a traditional staircase, setting the tone for the home’s sophisticated interior. The expansive living room is enhanced by a large bay window and an 18th-century marble fireplace, providing a cozy yet elegant atmosphere. Just off the living room, the formal dining room is crowned with a crystal chandelier and connects to a pristine butler’s pantry, which leads to an all-white, chef-worthy kitchen equipped with top-of-the-line stainless steel appliances.
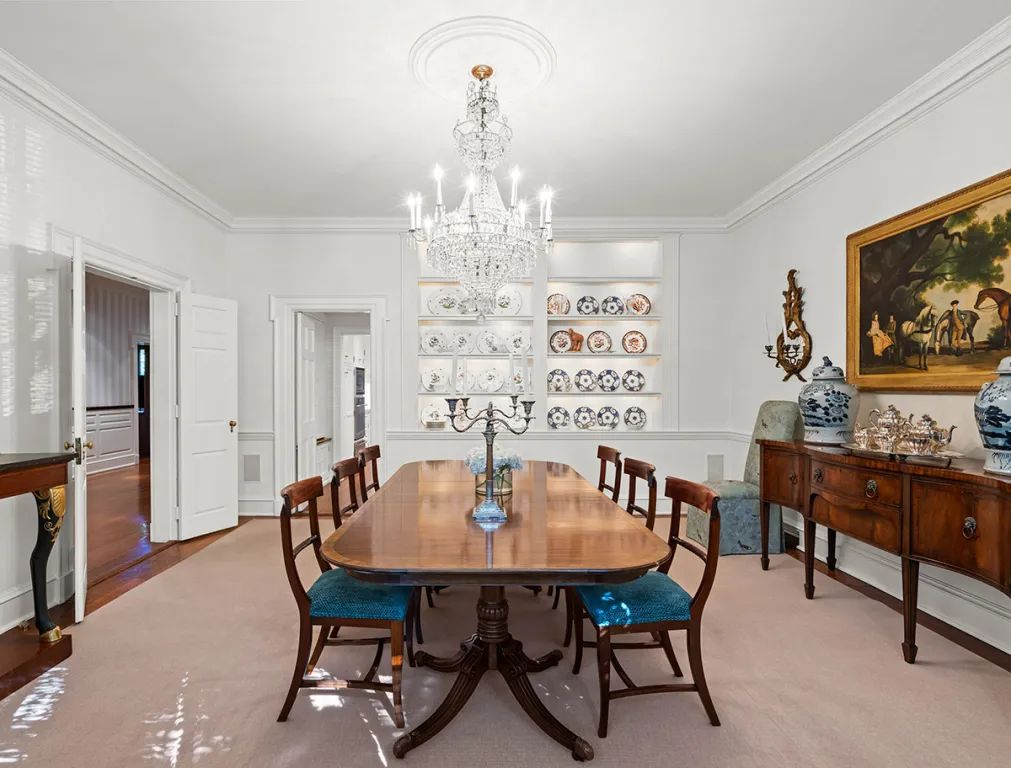
The dining room.
For those seeking a quieter retreat, a wood-paneled study lined with bookshelves offers a perfect space for reading or work.
Upstairs, the inviting primary suite is a true sanctuary, featuring a separate office area complete with its own fireplace. This luxurious suite also boasts a walk-in closet and a spa-inspired bathroom with a built-in soaking tub, a standalone shower, and exquisite finishes. Additional bedrooms are located on the second floor, with a top level serving as additional storage. The lower level includes a recreation room, a mirrored gym, and a guest suite that comes complete with its own kitchenette—ideal for accommodating visitors.
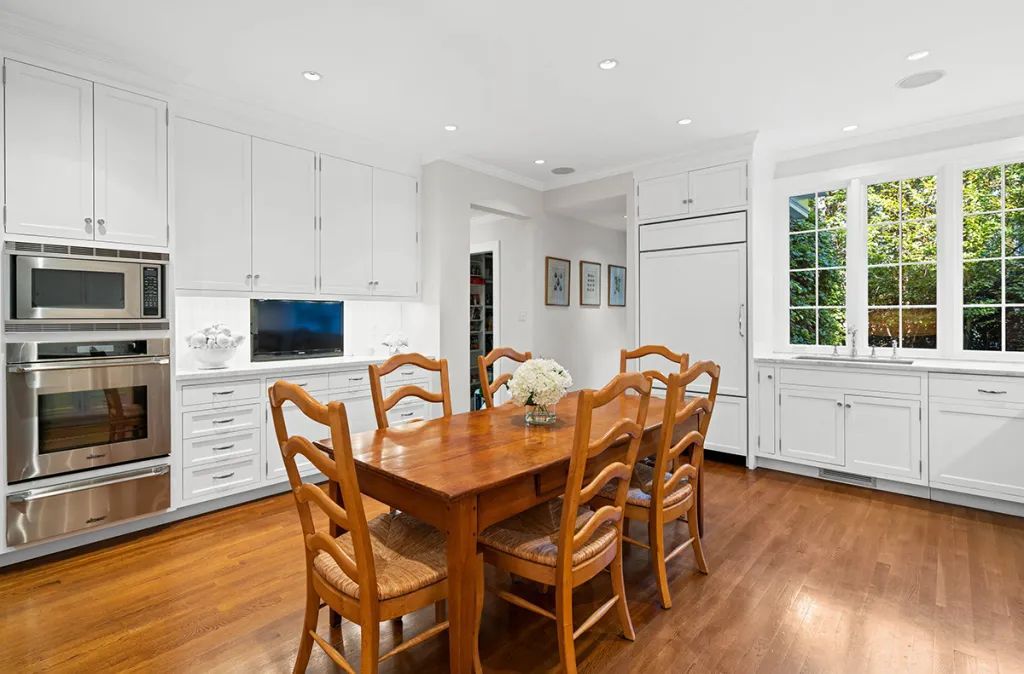
The kitchen.
Outdoor Spaces and Amenities
The home’s walled and gated grounds span just under a quarter-acre, offering a private retreat within the city. A spacious terrace, surrounded by lush greenery, is perfect for alfresco dining and entertaining. The property also features an attached two-car garage and a motor court at the back for added convenience.
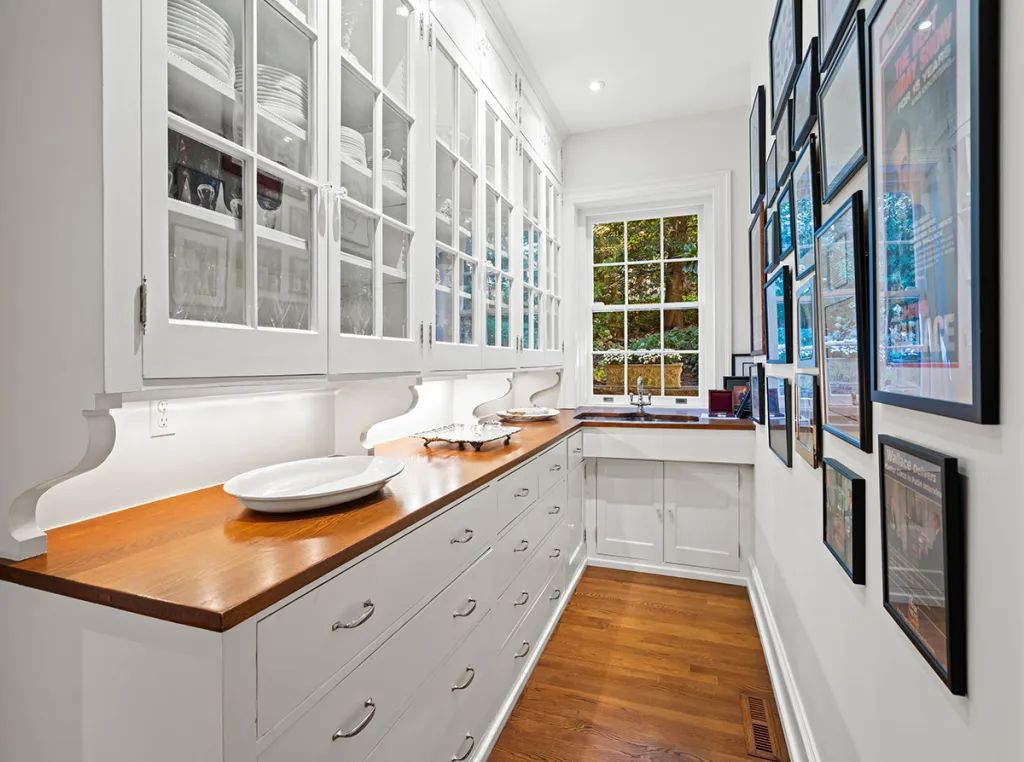
A butler’s pantry.
While Wallace and his wife Lorraine have decided to spend more of their time at their home in Annapolis, Maryland, where Lorraine runs a business supplying fresh produce to local restaurants, the couple plans to maintain a smaller residence in Washington, D.C. This provides a unique opportunity for a new owner to step into a home that has played host to some of the nation’s most influential figures, including Senator Ted Kennedy, Supreme Court Justice Antonin Scalia, and even actor George Clooney.
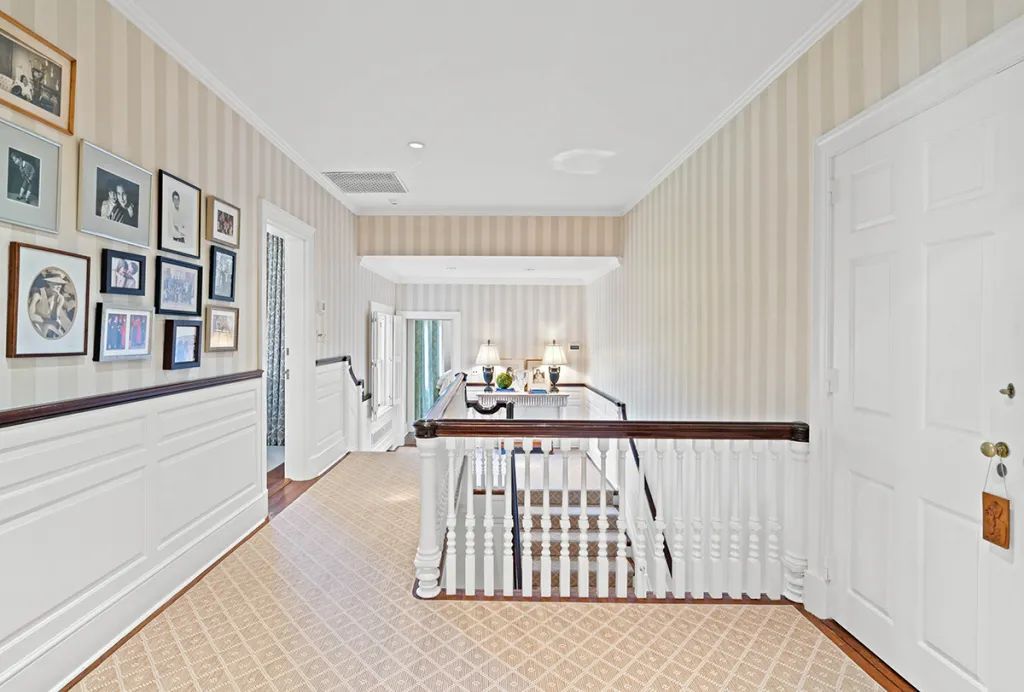
The second-level landing.
A Unique Opportunity
This magnificent Georgian Revival home is not just a place to live, but a piece of Washington’s history. With its impeccable design, luxurious features, and storied past, it offers the rare opportunity to own a residence that combines both classic elegance and modern comforts.
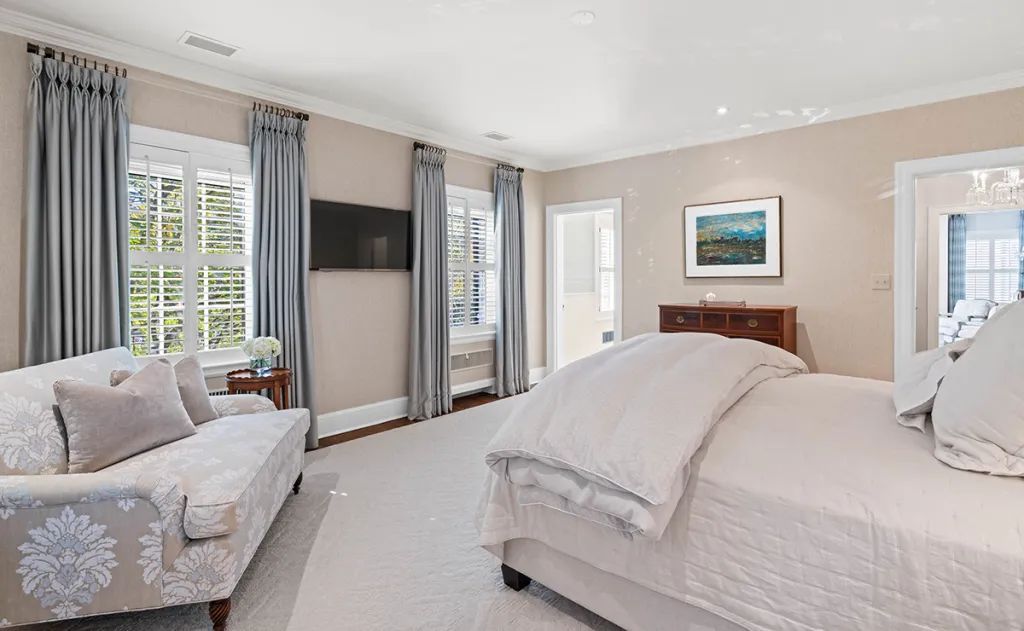
The upstairs primary suite.



