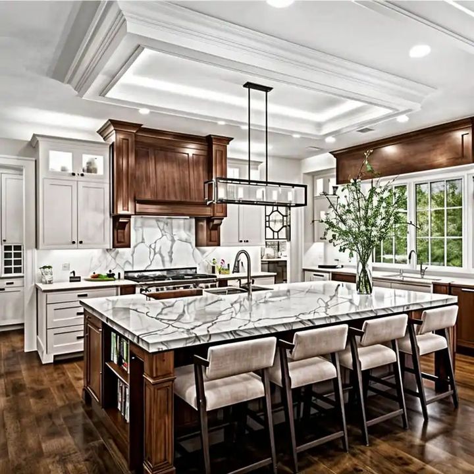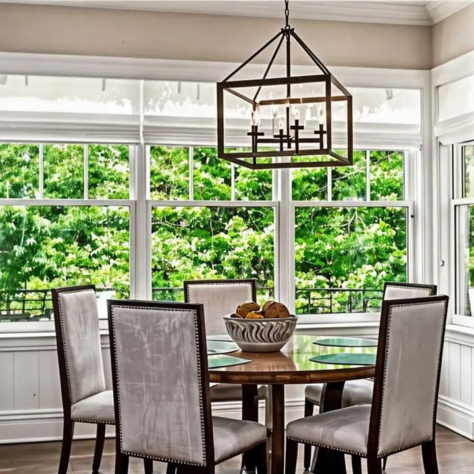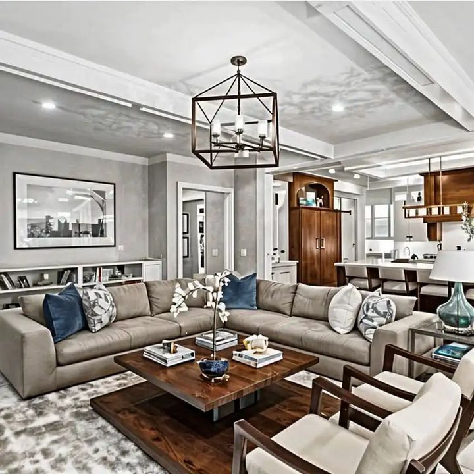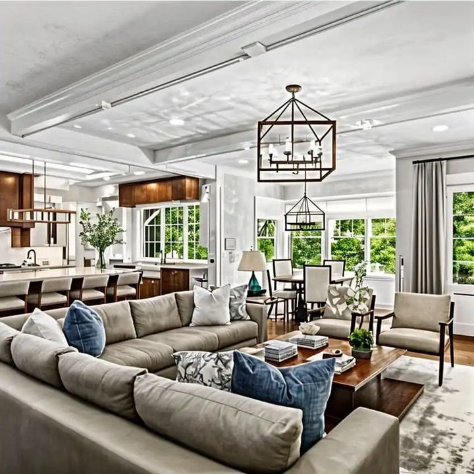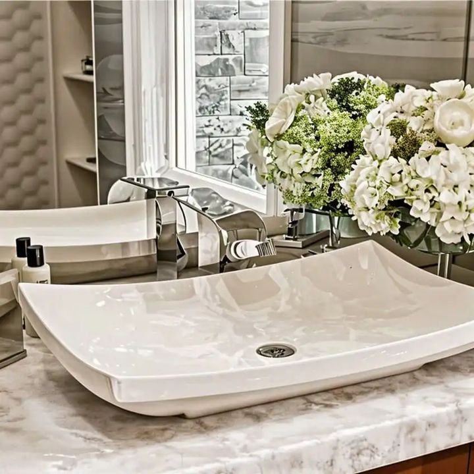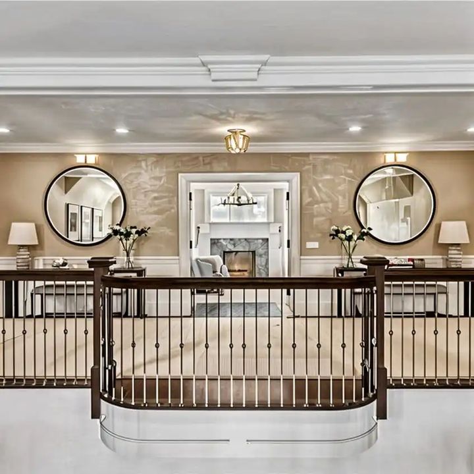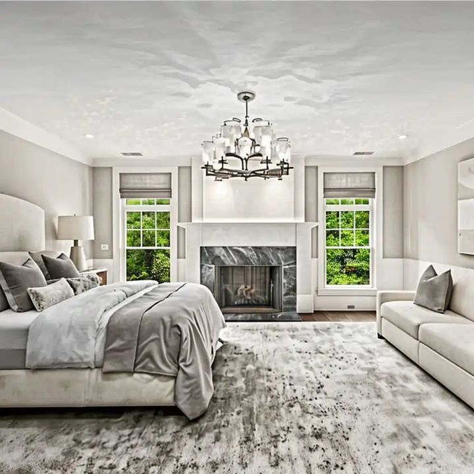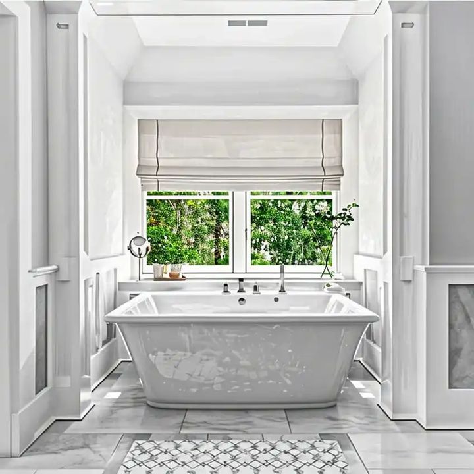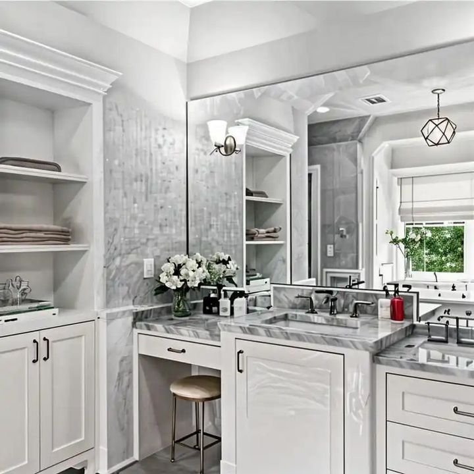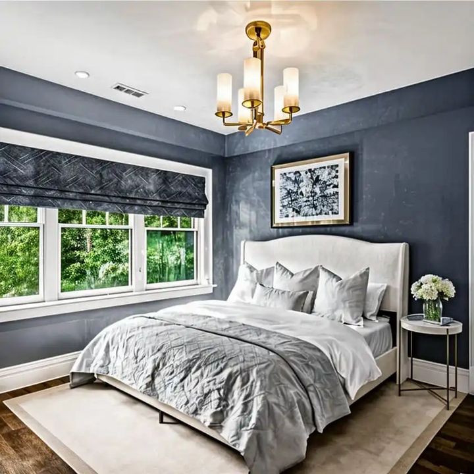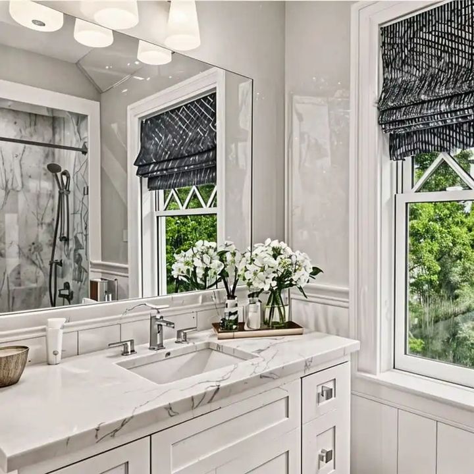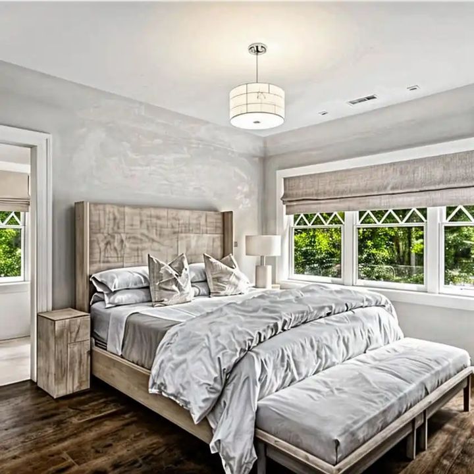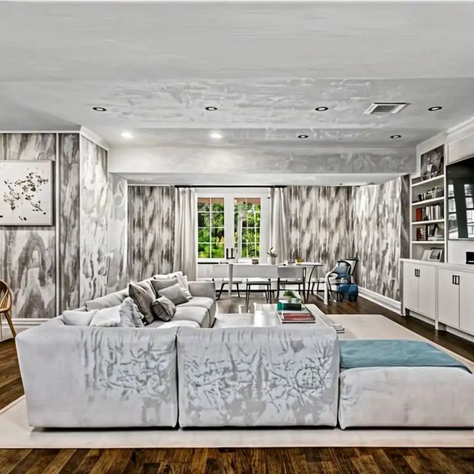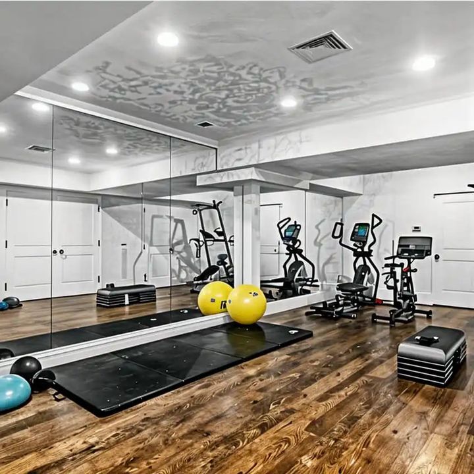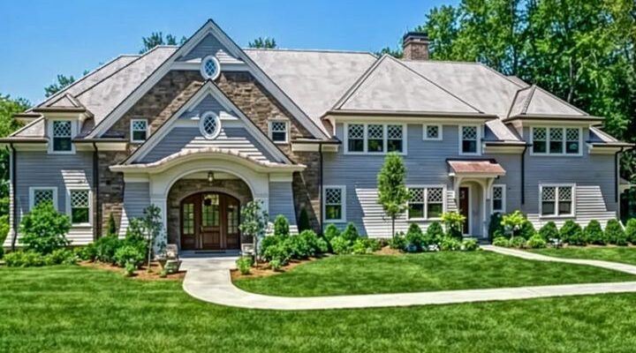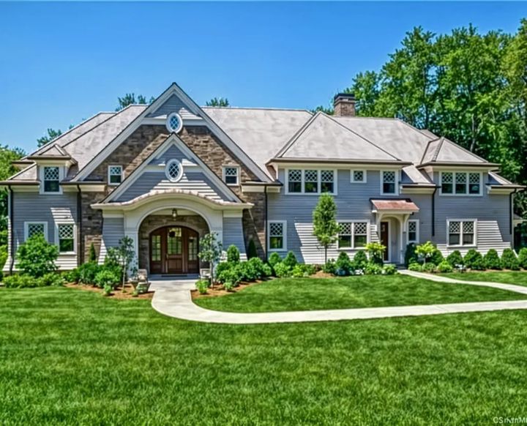
Gerrit Cole, the star pitcher for the New York Yankees, resides in a luxurious $5.6 million estate in the picturesque town of Greenwich, Connecticut. Designed by esteemed architect Cormac Byrne and completed in 2016, this property exemplifies modern sophistication and timeless elegance.

Nestled on over two acres of meticulously landscaped grounds, the estate offers privacy and tranquility while maintaining a seamless connection to nature. The home’s stylish interiors, curated by PTK Interiors, elevate the living experience with a combination of contemporary aesthetics and functional design.
The property features three levels of light-filled living space, where expansive windows and open layouts enhance the natural flow between indoor and outdoor areas. Every room is thoughtfully designed to provide comfort and luxury, making it an ideal retreat from the bustling pace of New York City.
At the heart of the home lies the master suite, a true sanctuary of comfort and refinement. The suite includes a spacious bedroom complete with a cozy sitting area and a fireplace, perfect for unwinding in style. Two marble-clad bathrooms offer a spa-like retreat, while dual dressing rooms provide ample space for an organized and luxurious wardrobe.
The estate’s outdoor amenities are equally impressive. A newly installed saltwater pool and spa take center stage, offering a private oasis for relaxation and recreation. The surrounding grounds, carefully designed to harmonize with the home’s architecture, feature lush greenery and provide a serene backdrop for outdoor gatherings or quiet moments of solitude.
Located in the affluent town of Greenwich, Connecticut, this estate combines the best of suburban tranquility and urban convenience. The property’s proximity to Manhattan makes it an ideal choice for those seeking a luxurious lifestyle without sacrificing access to the city. Greenwich itself offers a vibrant community, rich in culture and renowned for its top-tier schools, fine dining, and outdoor recreational opportunities.
Gerrit Cole’s Greenwich estate stands as a shining example of architectural excellence and thoughtful design. From its elegant interiors to its exceptional outdoor amenities, every detail of the property reflects a commitment to quality and sophistication. For those captivated by contemporary luxury, this estate is a dream realized.
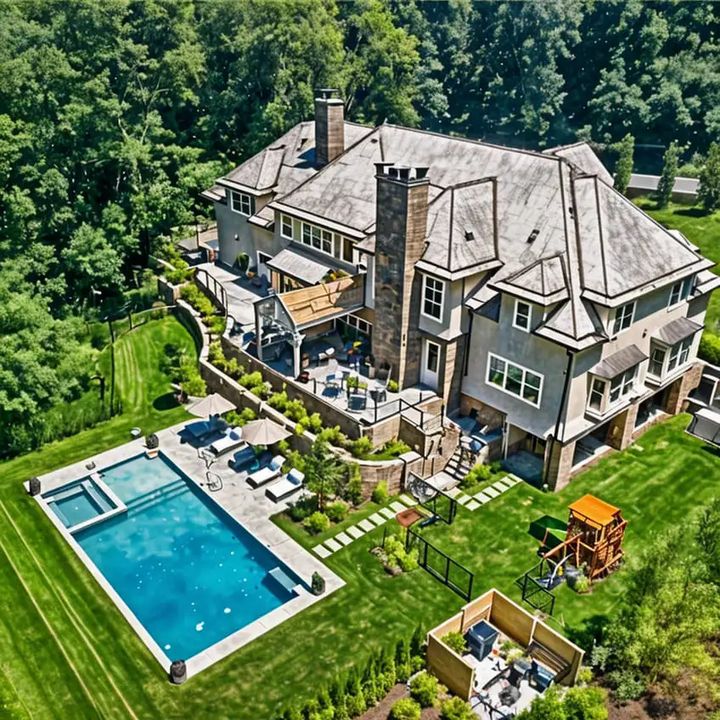
An aerial view of the backyard highlights the large saltwater pool, spa, and surrounding lush greenery, showcasing the property’s stunning layout.
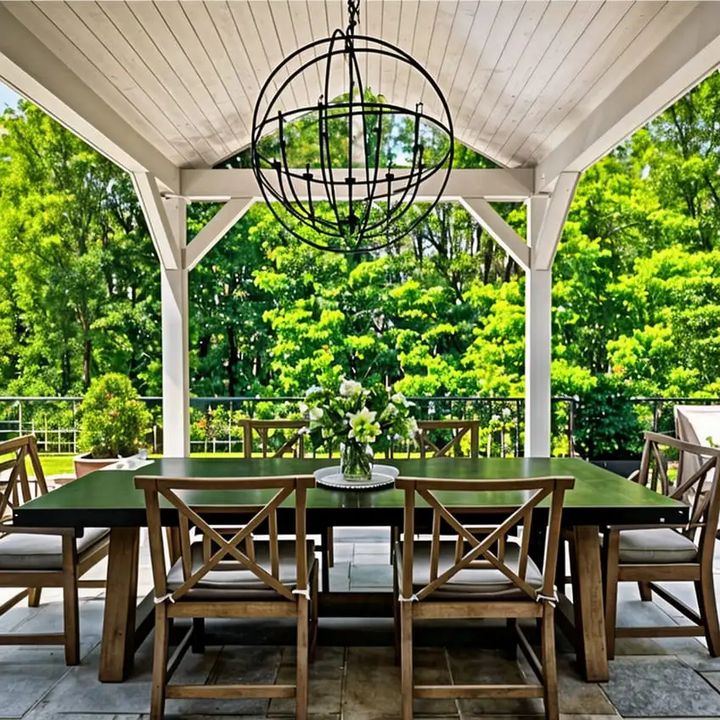
Under a covered porch, the inviting outdoor dining area provides a perfect space for alfresco meals, complete with a large dining table and a modern chandelier.
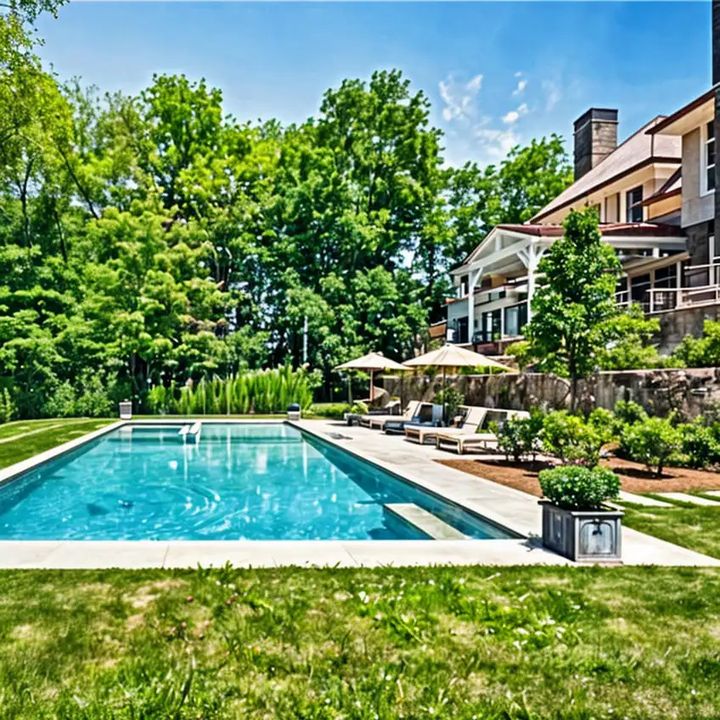
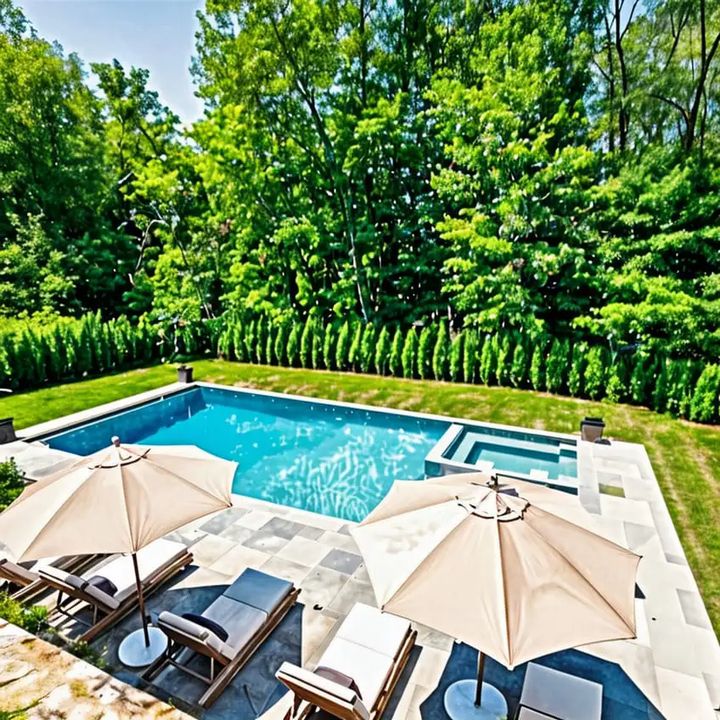
A closer look at the pool area reveals its pristine blue waters, flanked by sun loungers and lush, well-maintained shrubbery for added privacy.
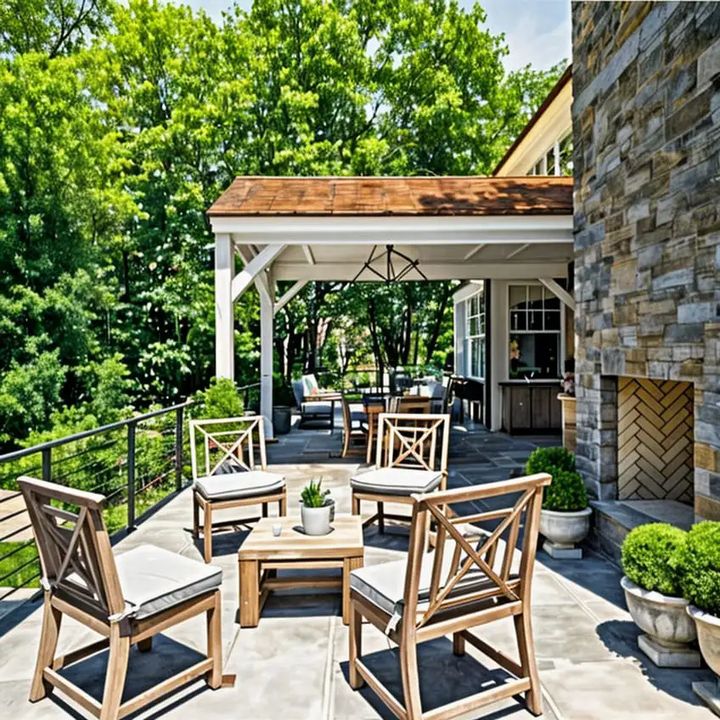
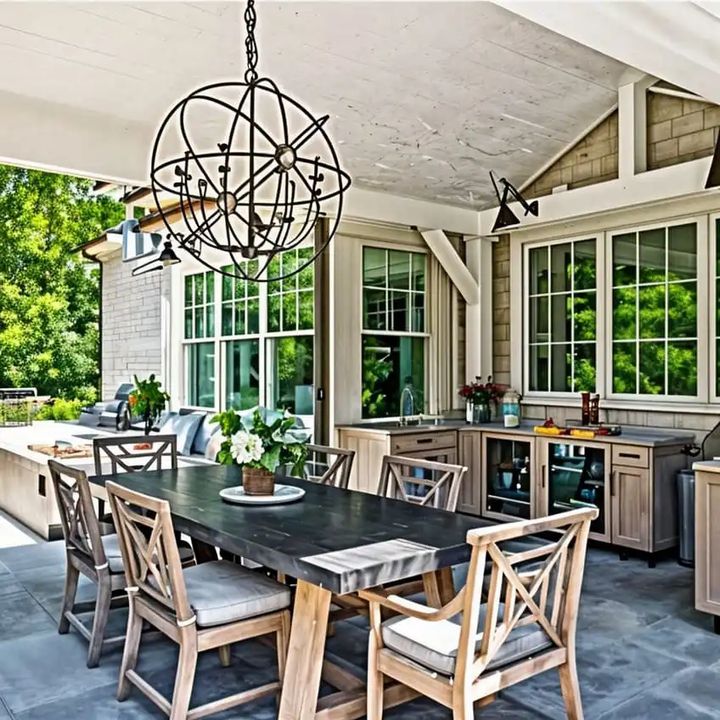
The covered porch, equipped with a built-in outdoor kitchen and dining area, seamlessly blends indoor and outdoor living, perfect for hosting gatherings.
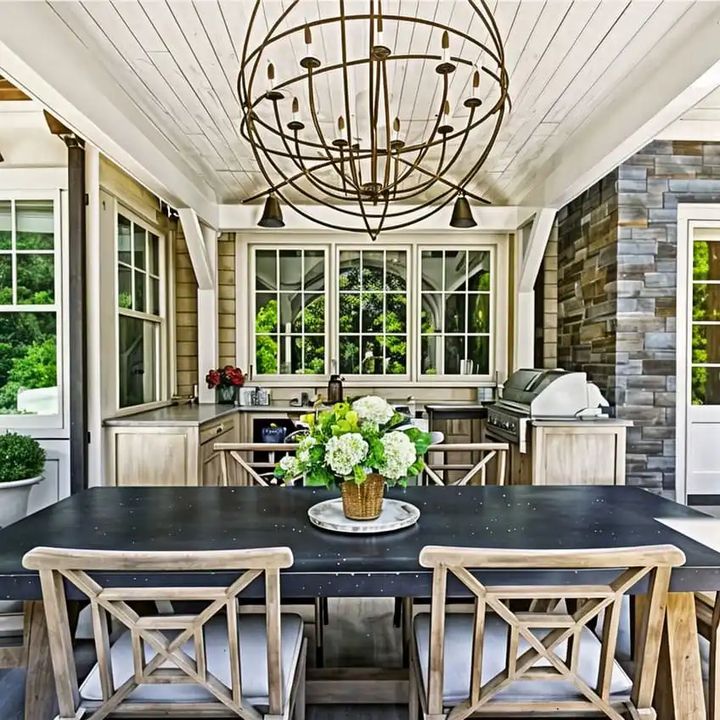
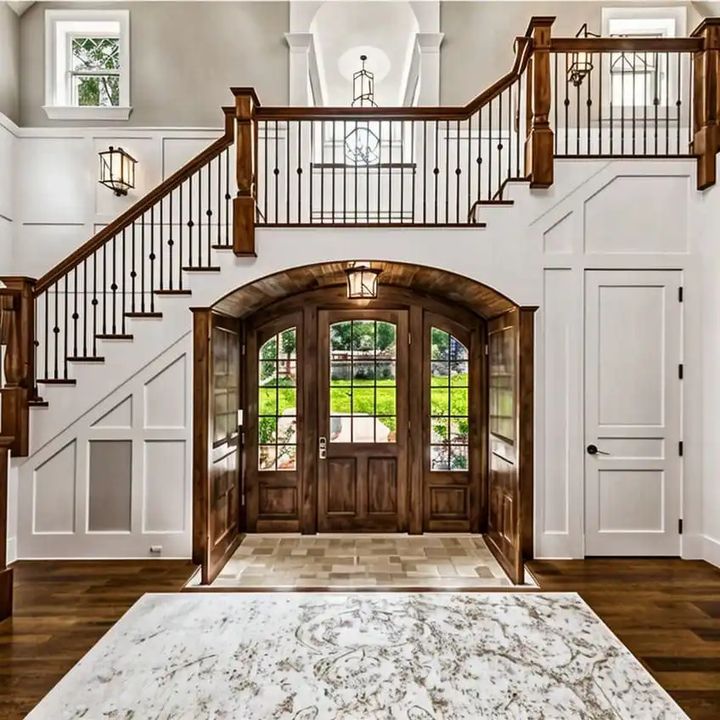
A grand two-story entryway, features a dramatic staircase and large wooden doors, setting an impressive tone for the home.
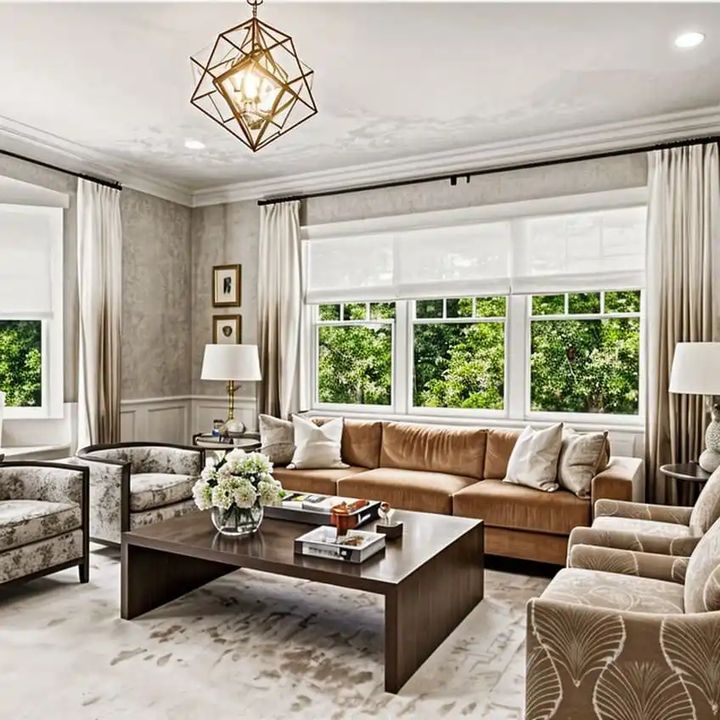
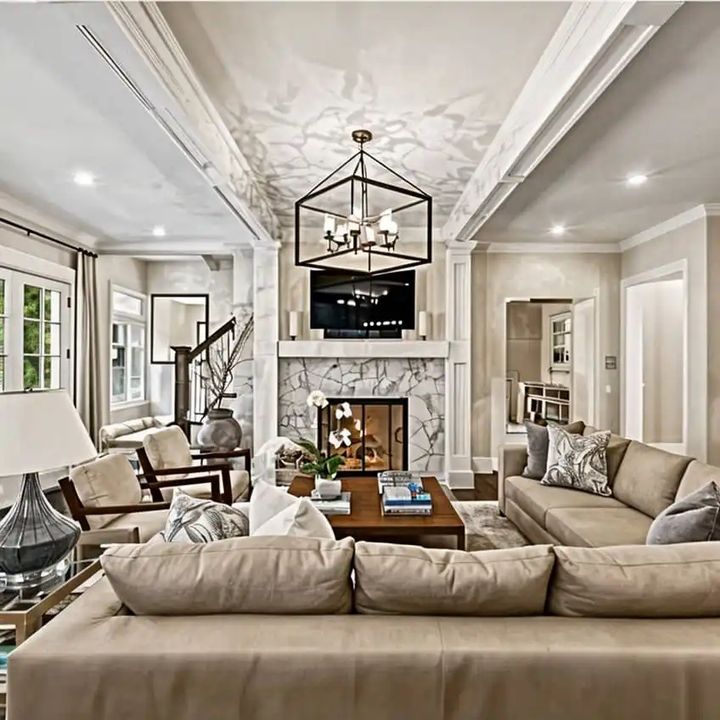
The cozy family room features a contemporary chandelier, plush sofas, and a marble fireplace, creating a warm and inviting atmosphere for gatherings.
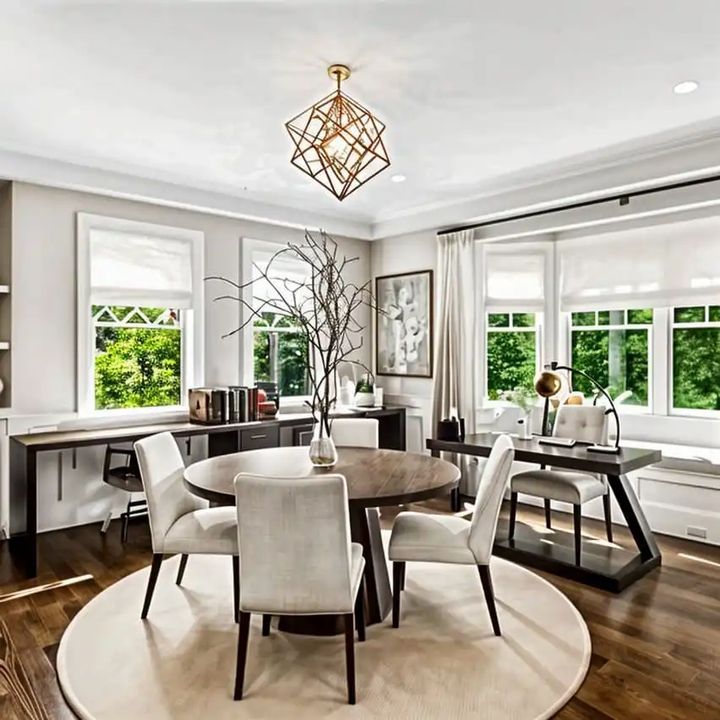
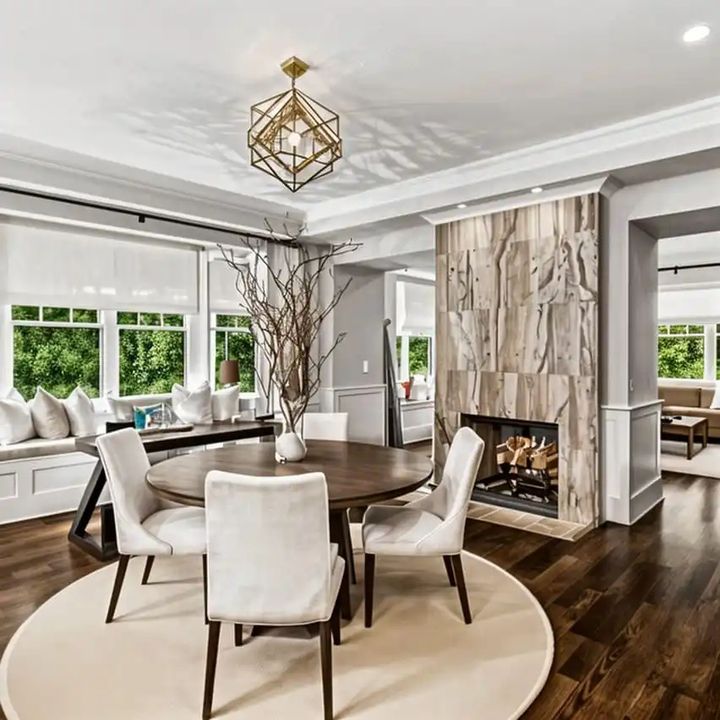
A second view of the home office reveals a sleek fireplace, a large bay window with a reading nook, and elegant, minimalist decor.
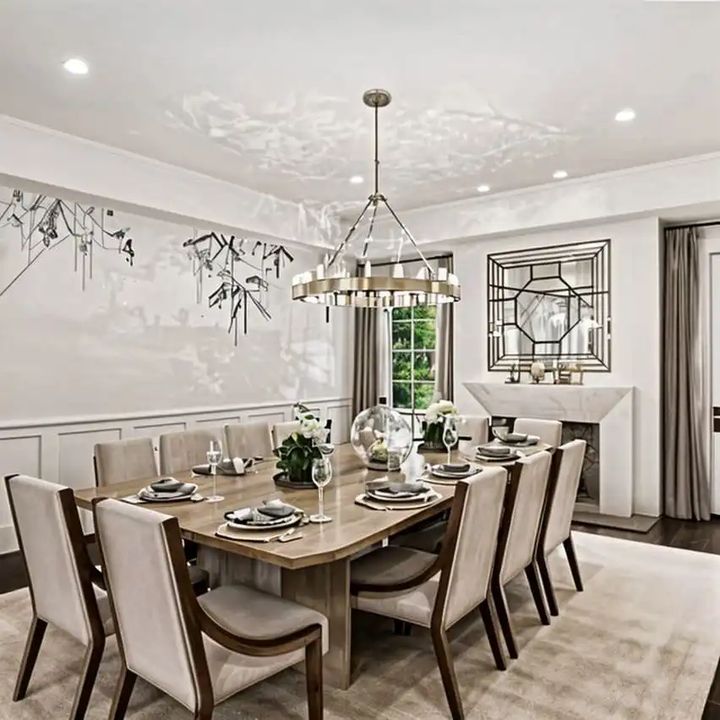
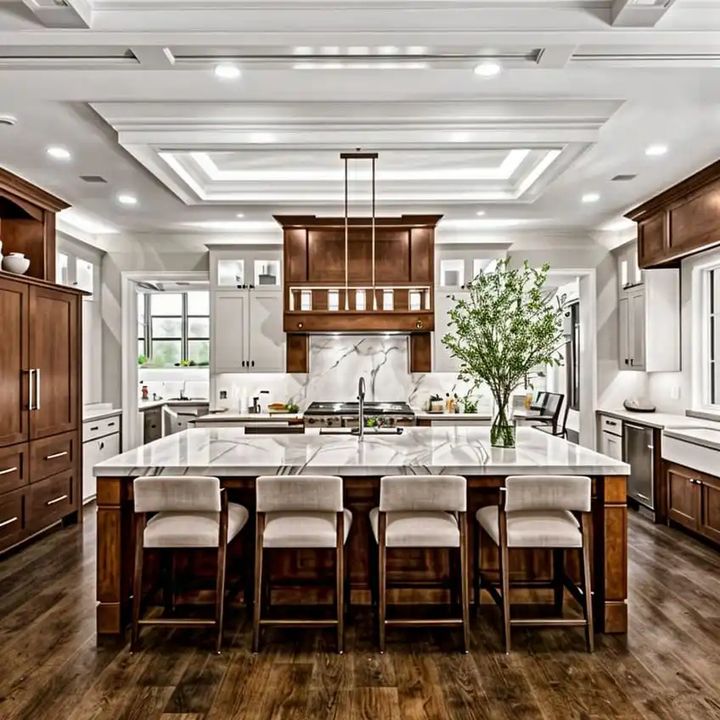
The gourmet kitchen boasts a large center island with marble countertops, rich wooden cabinetry, and high-end appliances, making it a chef’s dream.
